Hi Pythagoras, I have come across your poster and I am interested in designing a villa for you according to the requirements you have stated as well as your interests. My proposal for you will consist of sketches and diagrams of how the house will appear considering the location and context. Additional features of the brief include a schedule for the duration of the project, while inspirations for the design and layout will also be stated and explained. The designs vary at first, with a number of versions shown, however they will lead on to a final design.
CONTEXT
Little Bay is a coastal suburb located in south-eastern Sydney. It is situated 14 kilometres south-east of the Sydney central business district and is also part of the local government area of the City of Randwick. The close proximity of Little Bay Beach, which is the main attraction of the site, should make it a treat for you and your family.
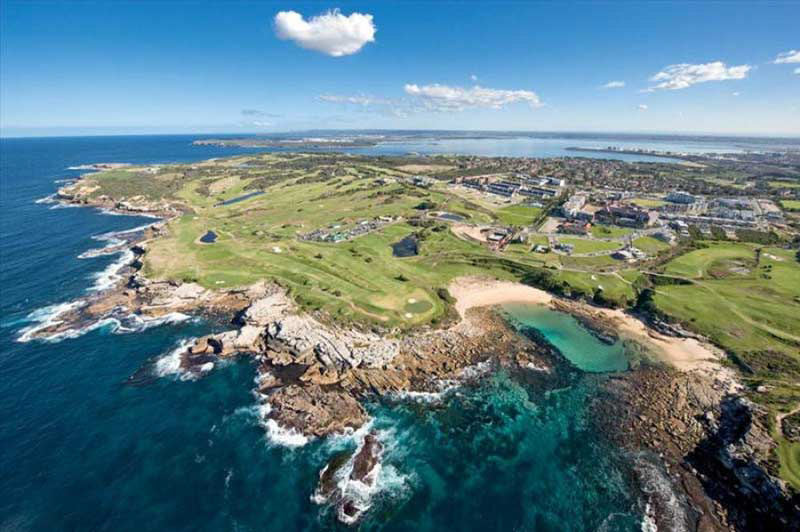


Images:
Top left: Top view of Little Bay (Visit Sydney Australia 2017)
Top right: Cliff edge of Little Bay (SUVA 2014)
Bottom: View of Little Bay beach from cliff edge (Randwick City Council n.d.)
ACTIVATION
The site of the villa is a vast, empty green space at a cliff crest, overlooking the ocean. Once the villa is constructed, it should be a calm, peaceful place for you and your family to live in, with predominantly the sound of the ocean and wind being heard.
POINTS OF CONSIDERATION
- Materiality will be chosen according to its context and will adapt to its environment.
- Parking will be available in an outdoor space within the premises of the villa.
CONCEPT
Contemporary architecture is typically characterised as free-flowing, creative and having curved lines and dramatic angles. The concept of the villa is a form with geometric variety, including curved and sharp edges. The main living area of the villa is where the most transparency will be, capturing spectacular views, especially of the ocean. Therefore, it is able to connect more with its surroundings.
PLACE
The villa’s peaceful location allows you and your family to have more privacy and increasingly focus on any work you have to do. While the picturesque view of Little Bay Beach and the ocean is a stunning backdrop to your lifestyle.
DESIGN
For the design of the villa, I have drawn a number of schematic diagrams and perspective sketches of how it may appear or be laid out.
The schematic diagrams communicate my ideas for the floor plan of the villa. It starts off being freestyle with no consideration of the shape of the villa, however it ends with a thought-through plan with an idea of how the villa will be shaped. For the rooms, it was based from the rooms in Vitruvius' plan of a typical roman house, where I altered the rooms to suit you and your family and the modern plan.
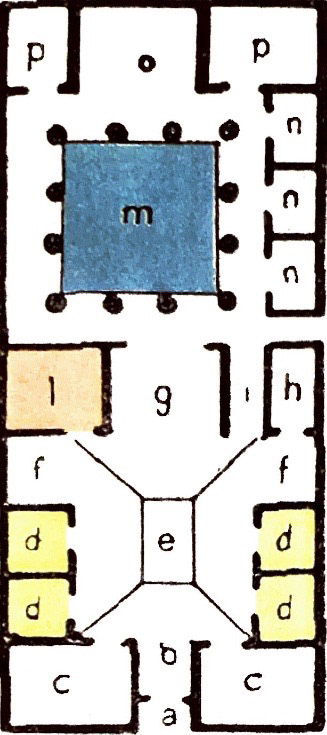
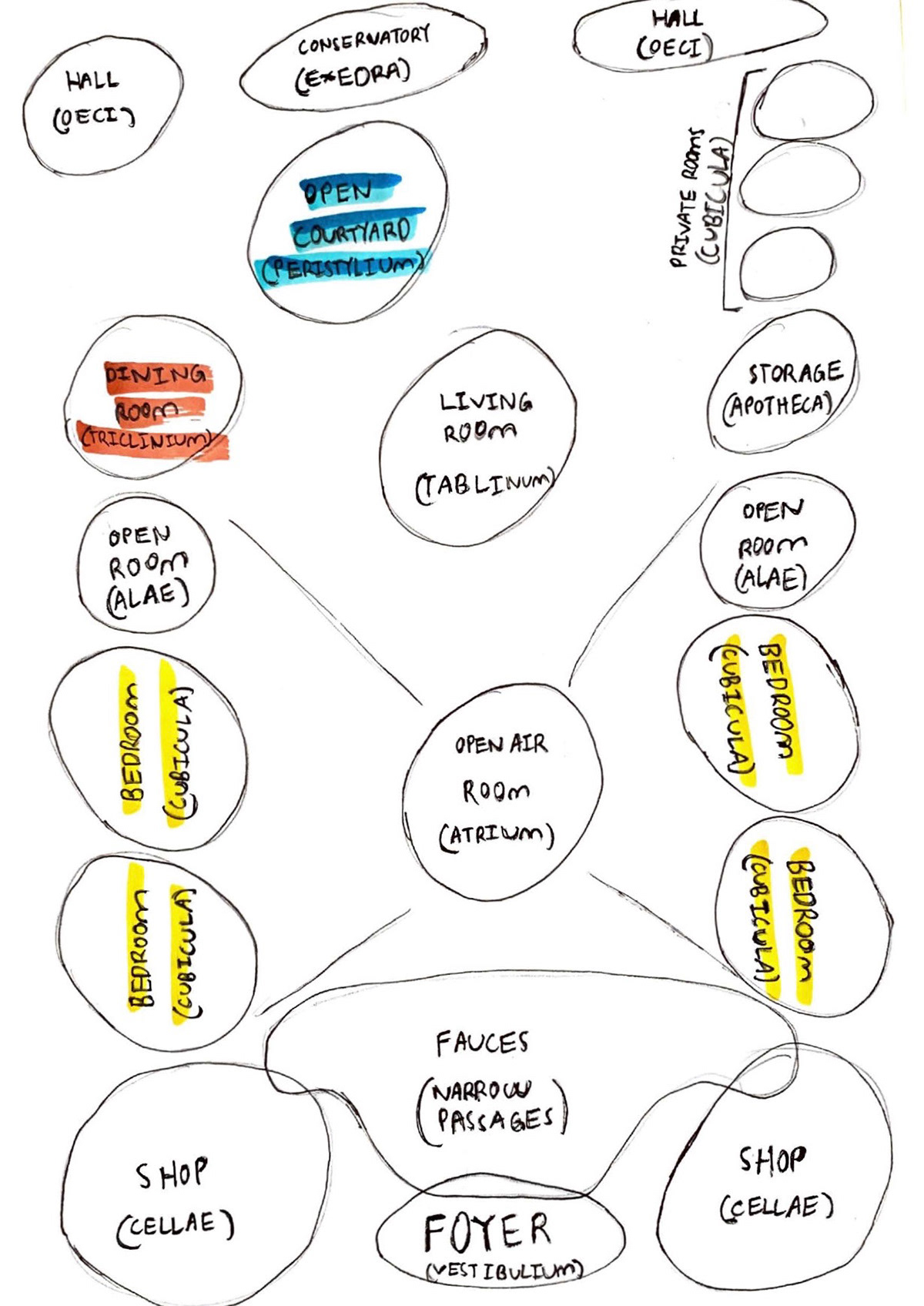
Left: Vitruvius' plan of a typical roman house (Vitruvius 1914)
Right: Modern version of Vitruvius' plan of a typical roman house
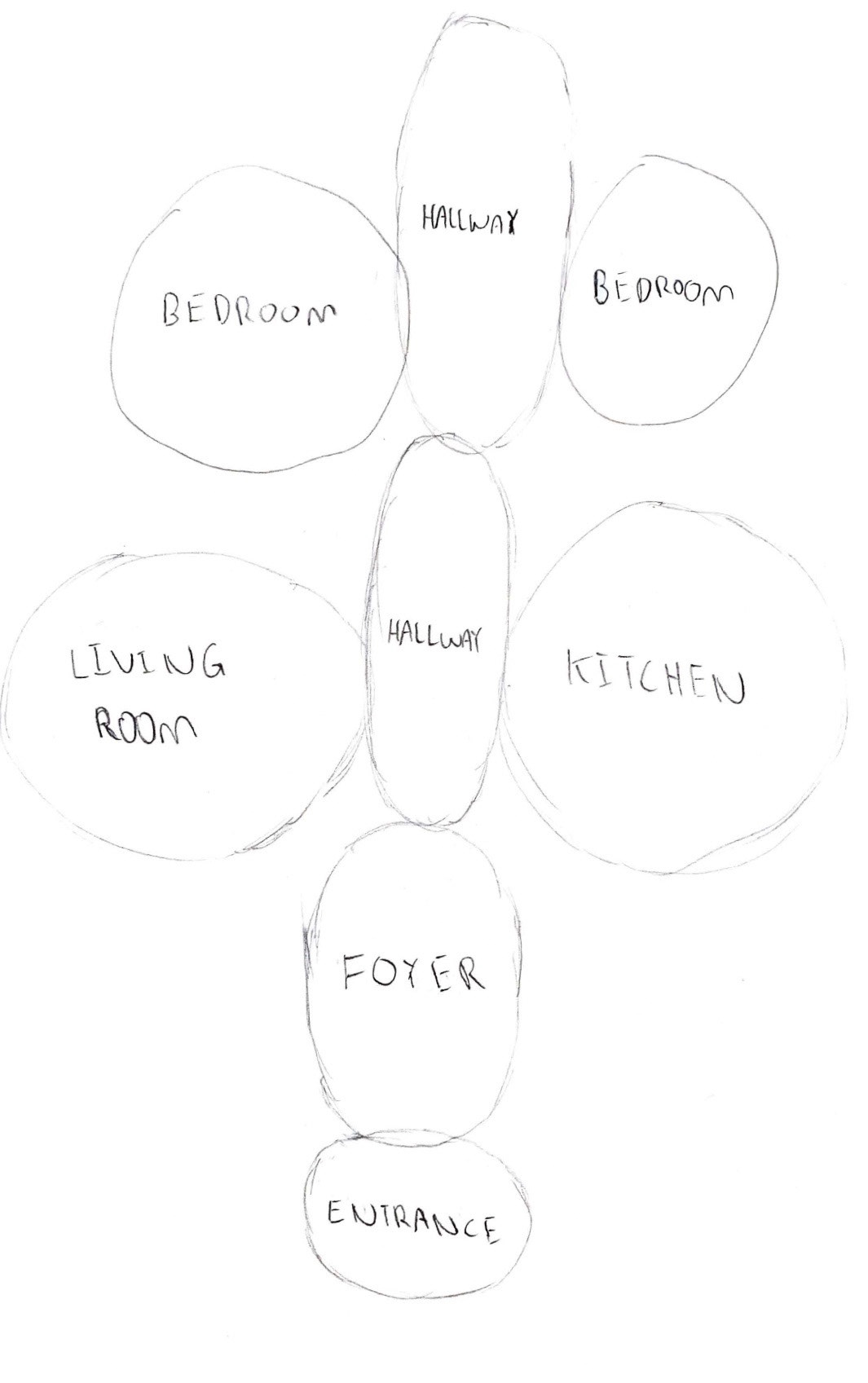
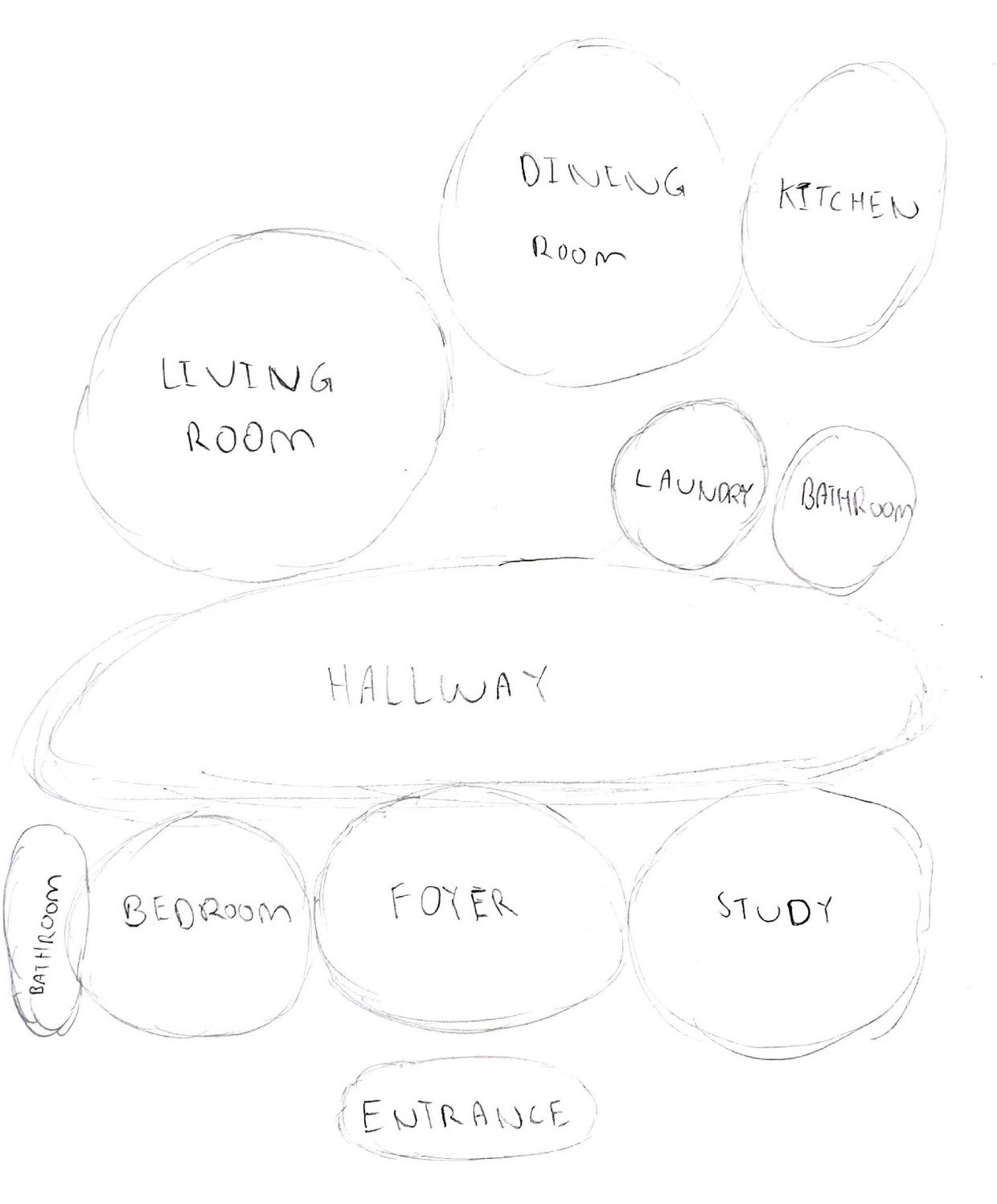
First schematic diagrams (basic layout)

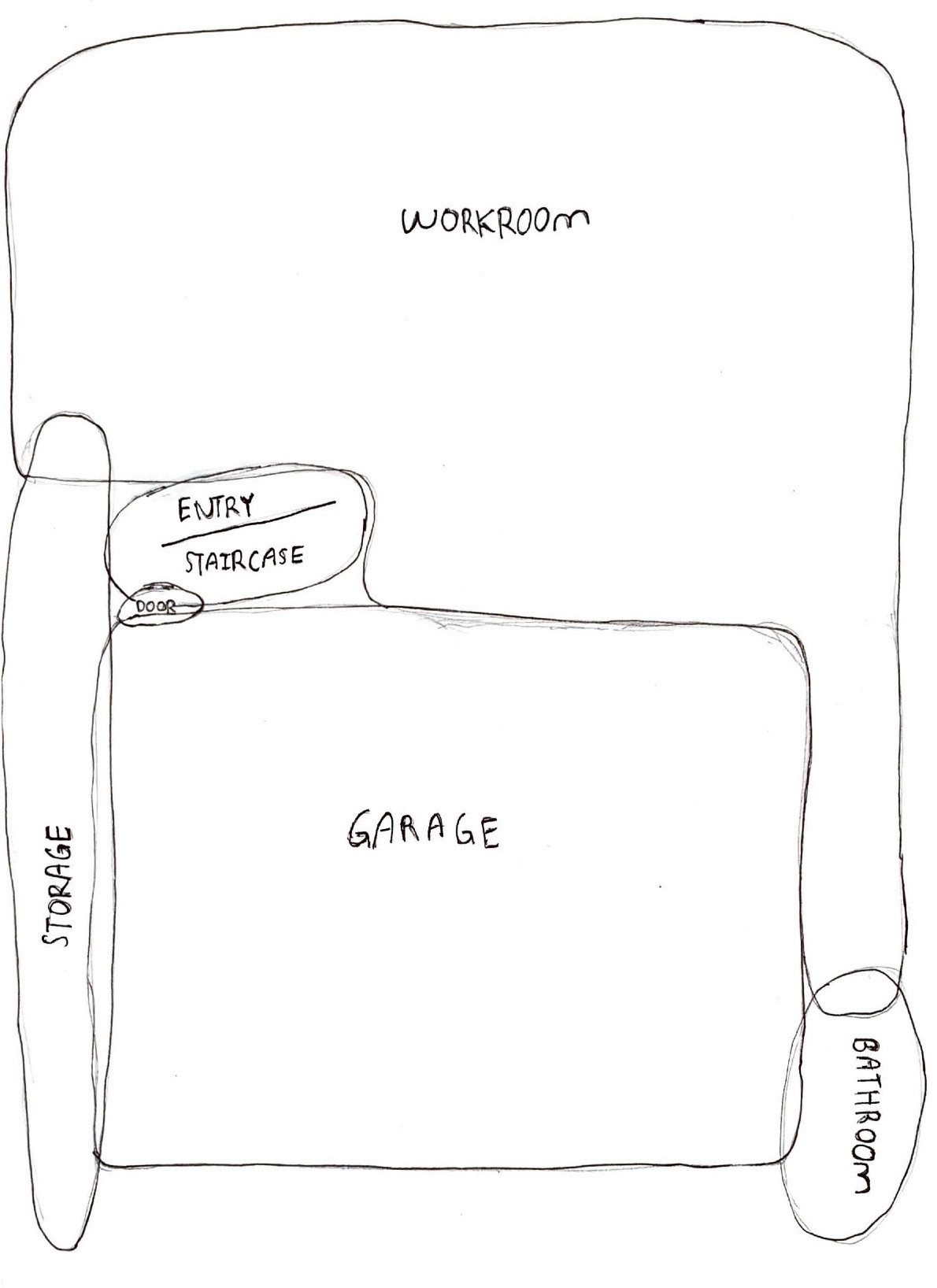

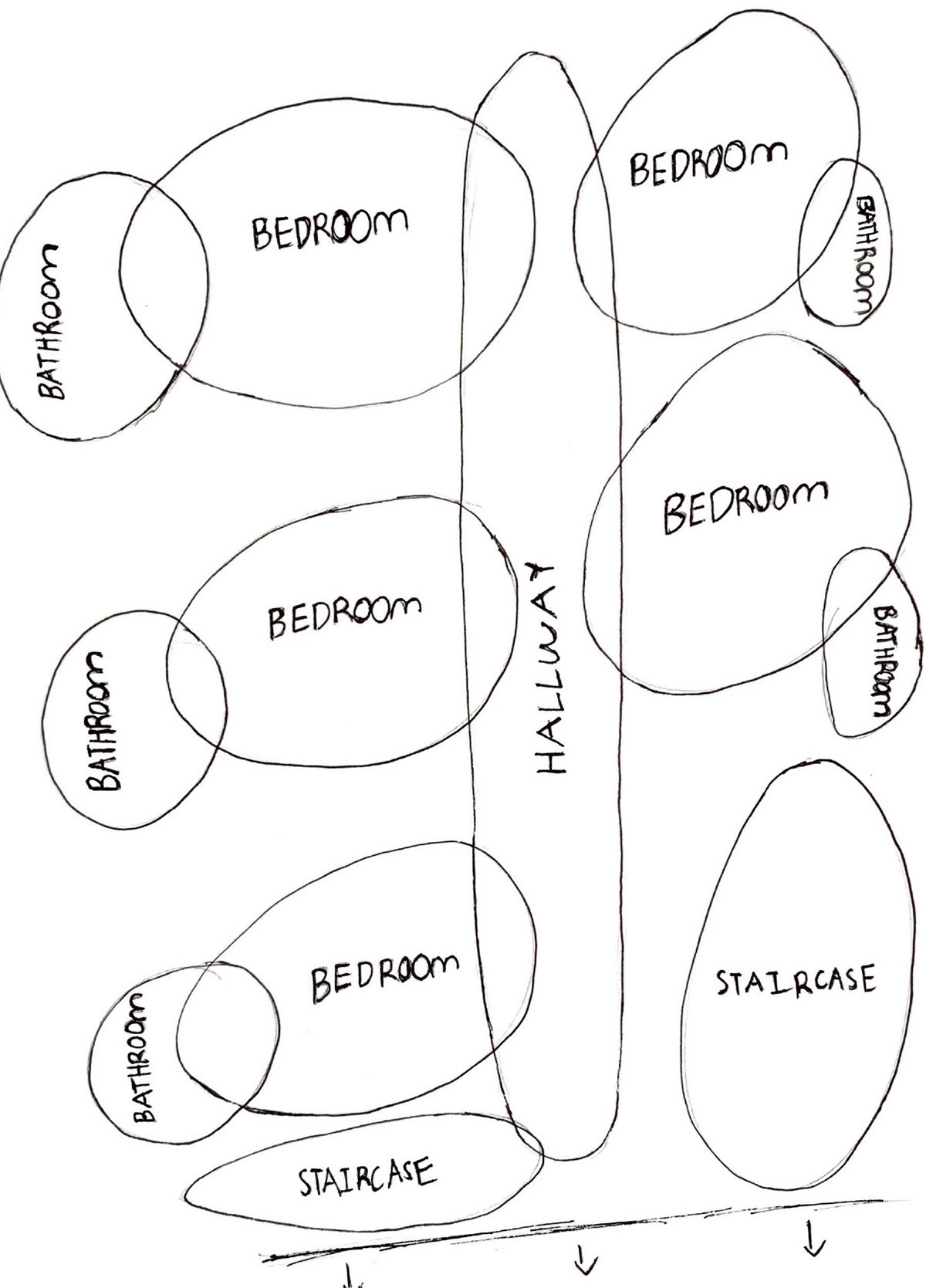
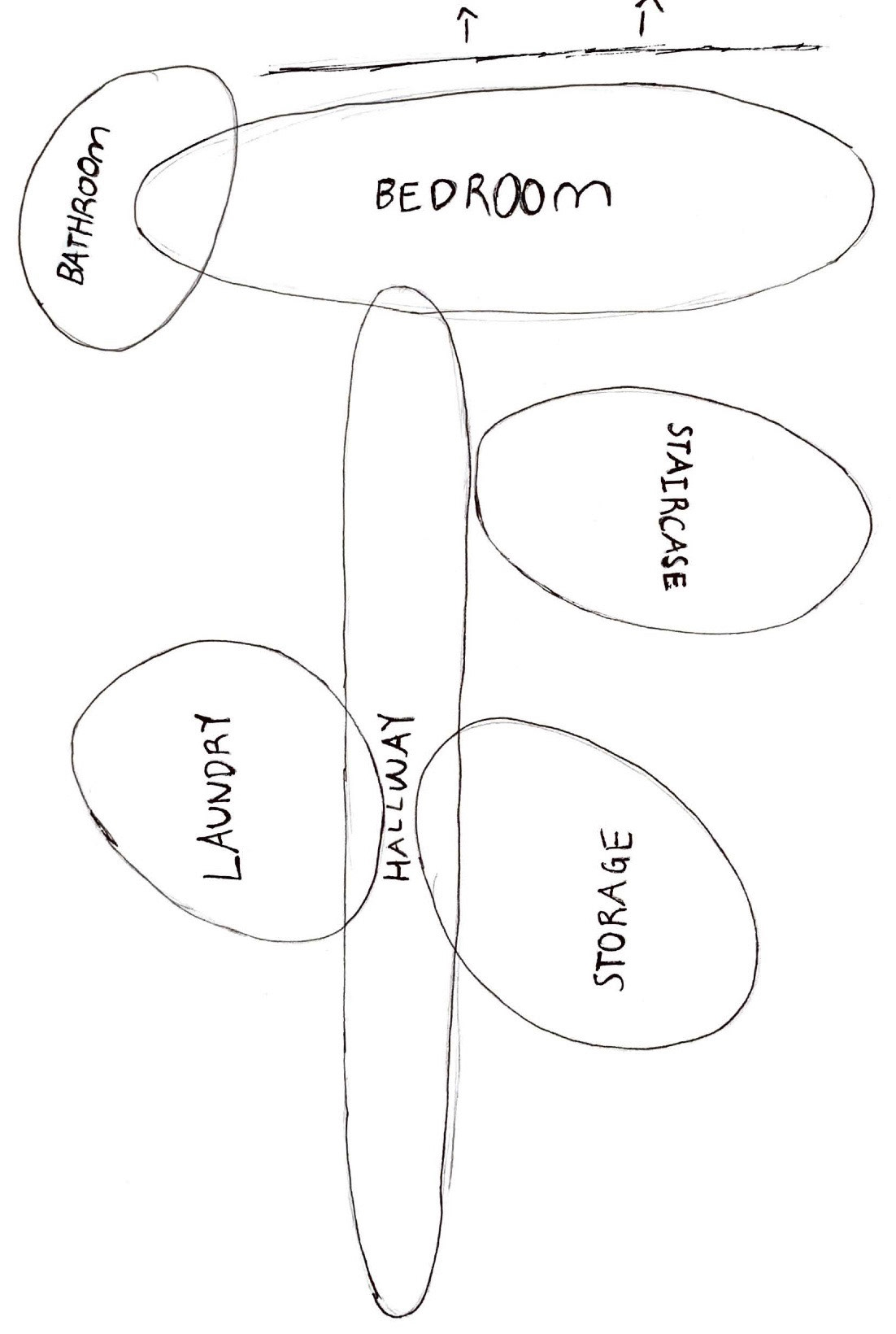
Multiple storeys (first design):
(From left to right): Outdoor area (on top of base), base, living area, bedrooms for family, individual bedroom
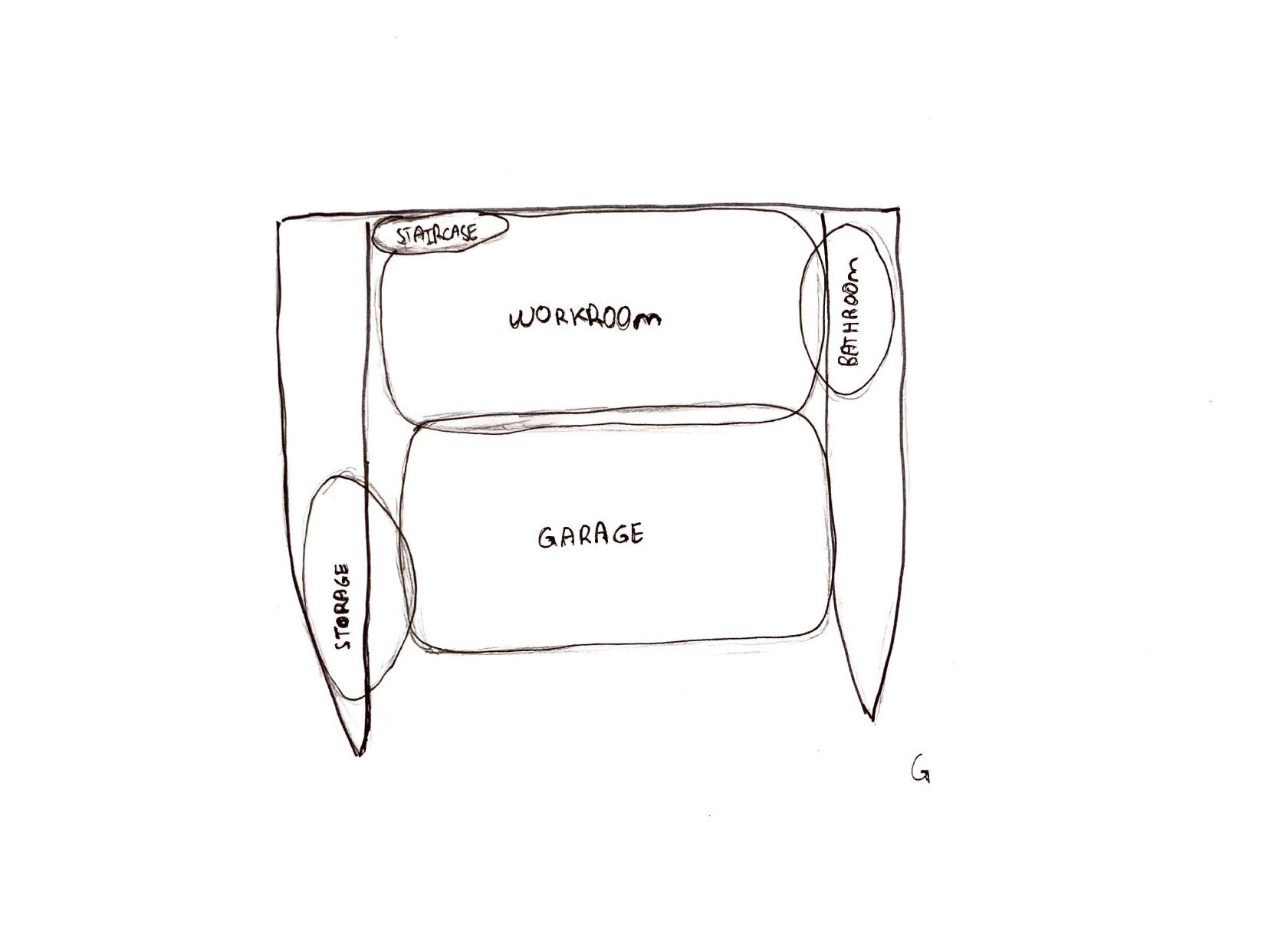

Single storey with base (second design):
Left: Base
Right: Living area
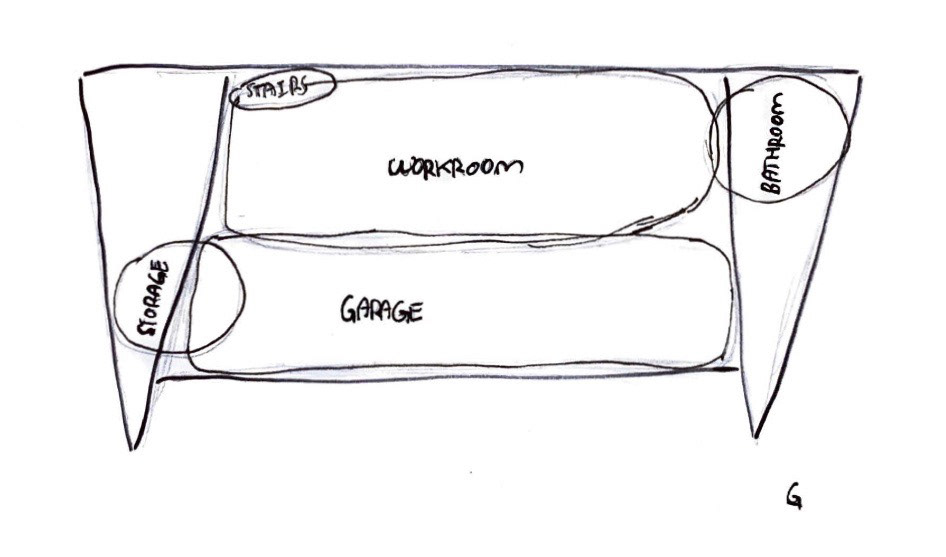
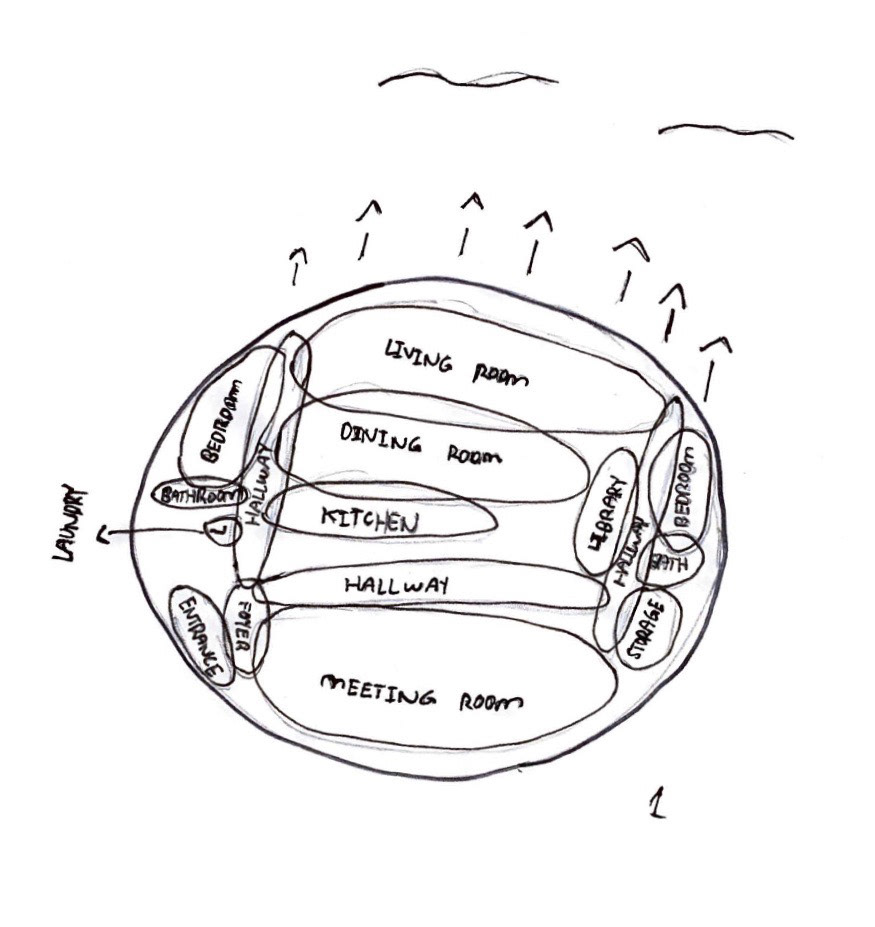
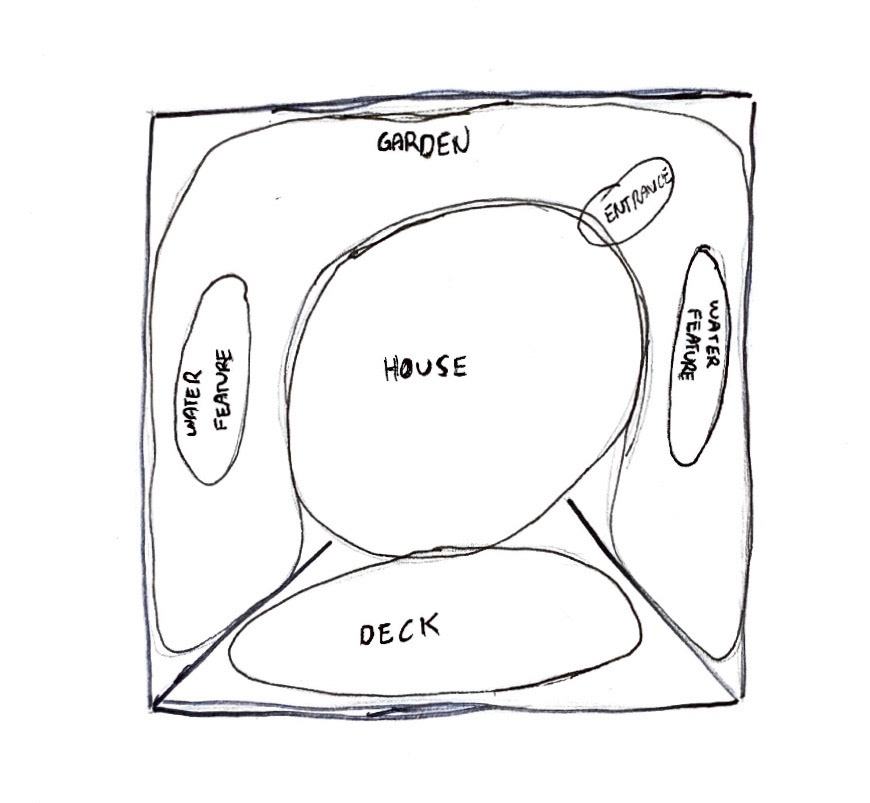
Single storey with base (second design):
(From left to right): Base, living area, outdoor features (on top of base)


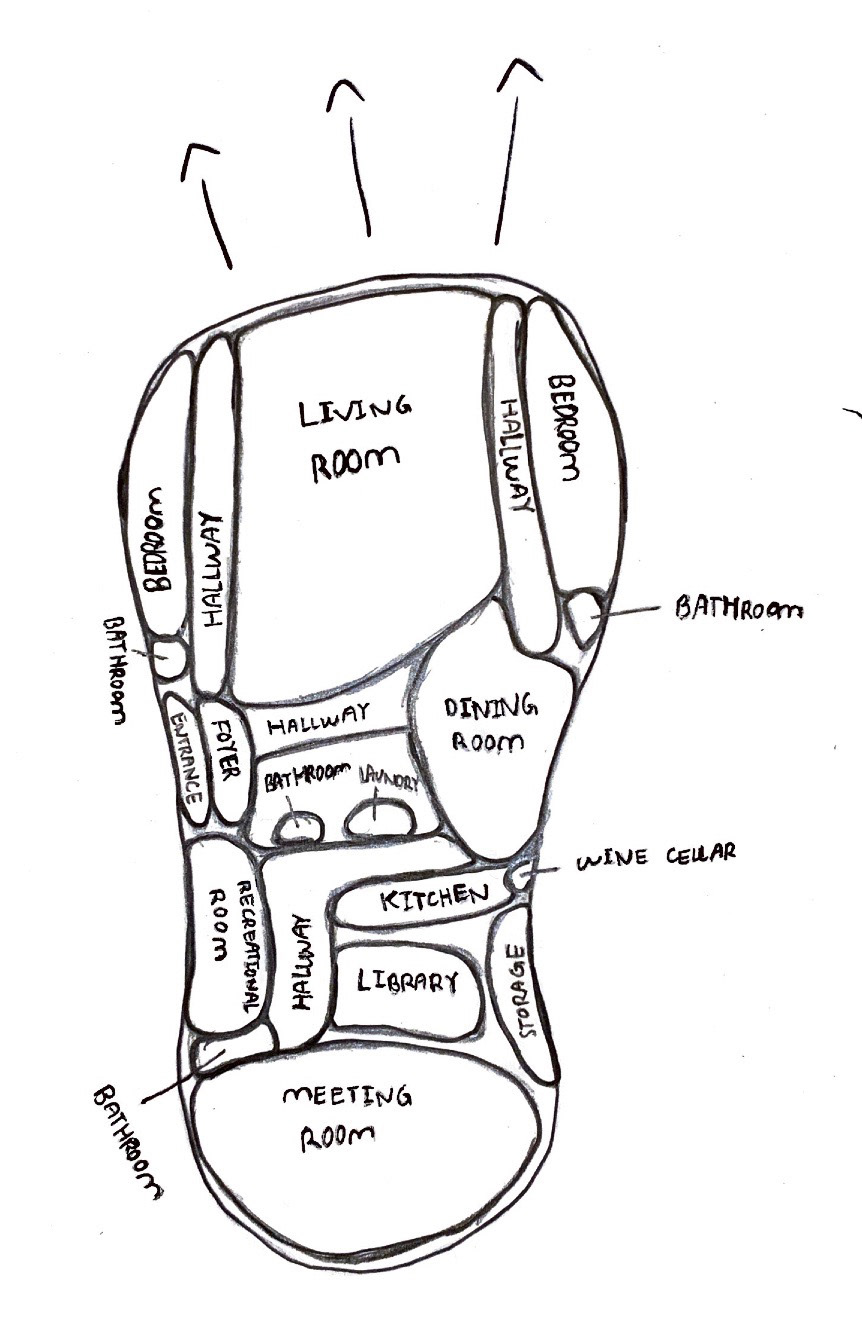
Single storey with base (third design):
(From left to right): Base, outdoor features (on top of base), living area
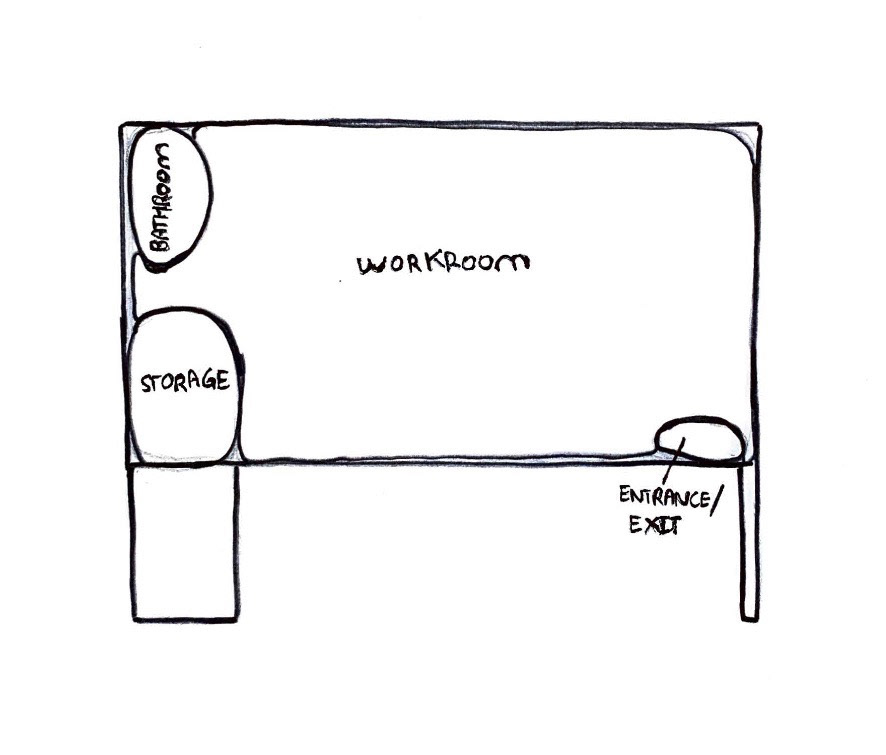
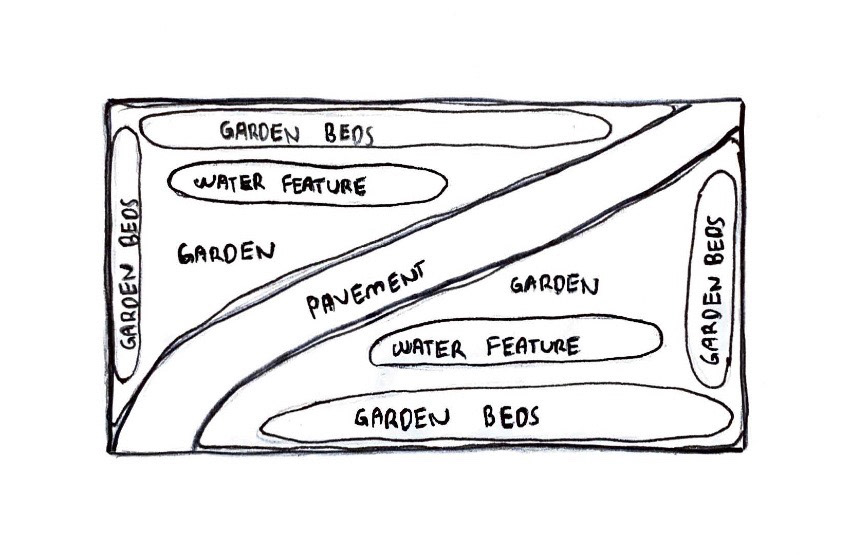

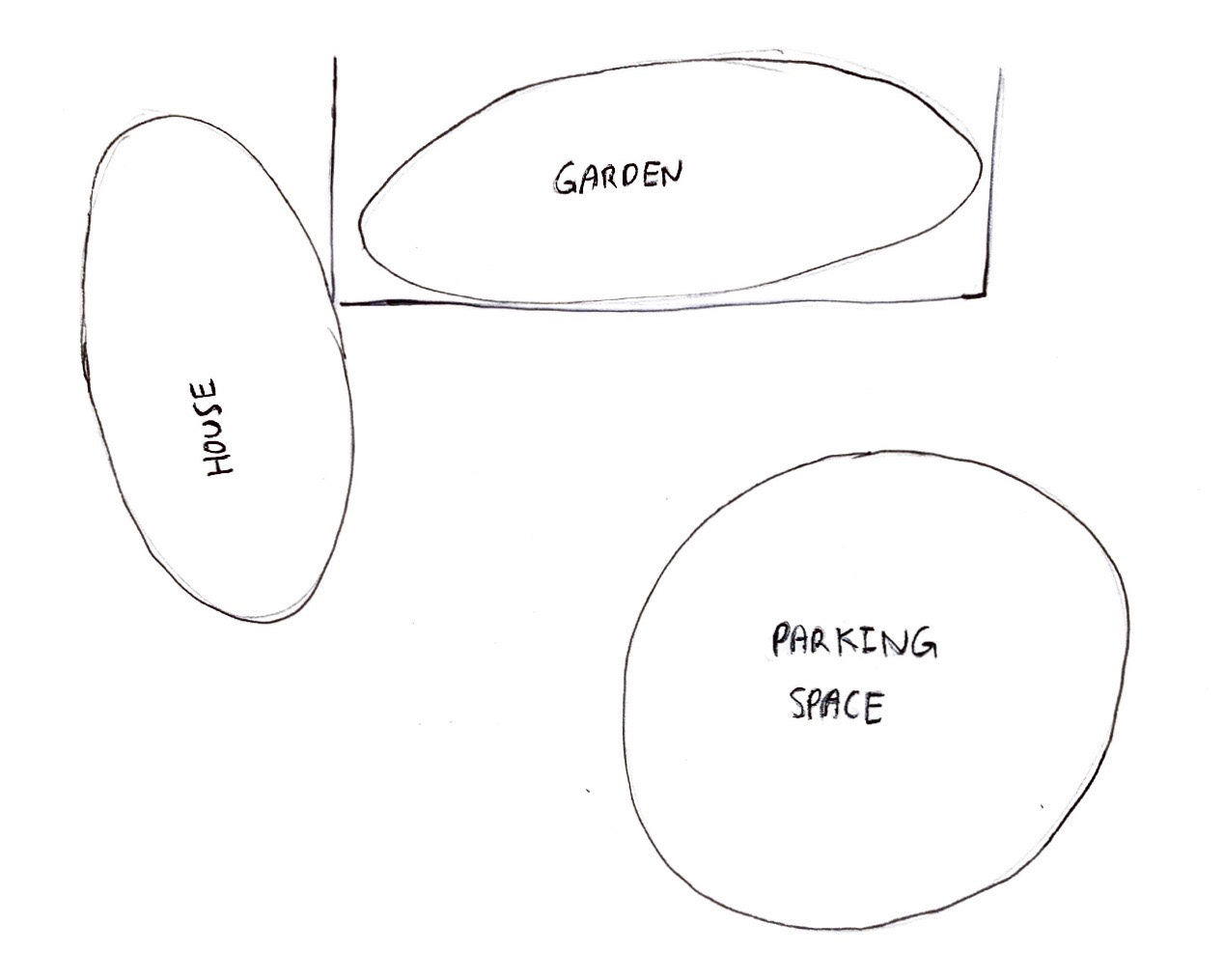
Final (single storey with base):
From left to right: Base, outdoor features (on top of base), living area, parking space
The first design of my villa has multiple storeys with a large glassed-in wall viewing the beach and ocean. I have also done a number of perspective sketches of how the interior may be.
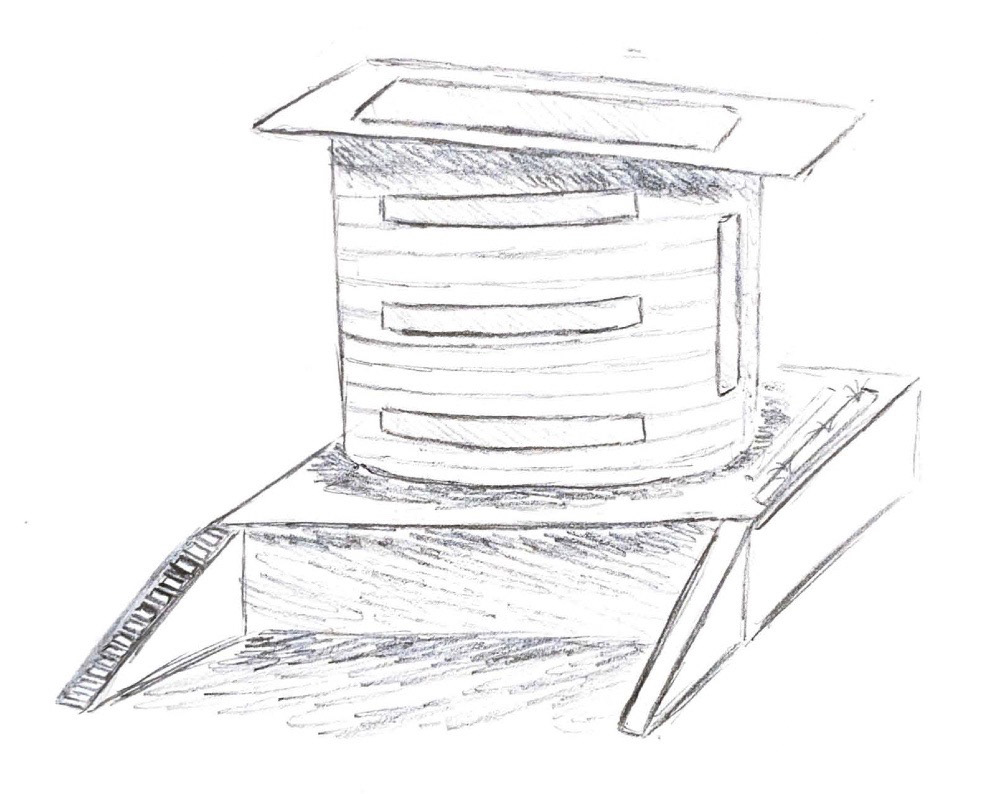

Exterior design sketches:
Left: Front view of villa (not facing beach)
Right: Back view of villa (facing beach)

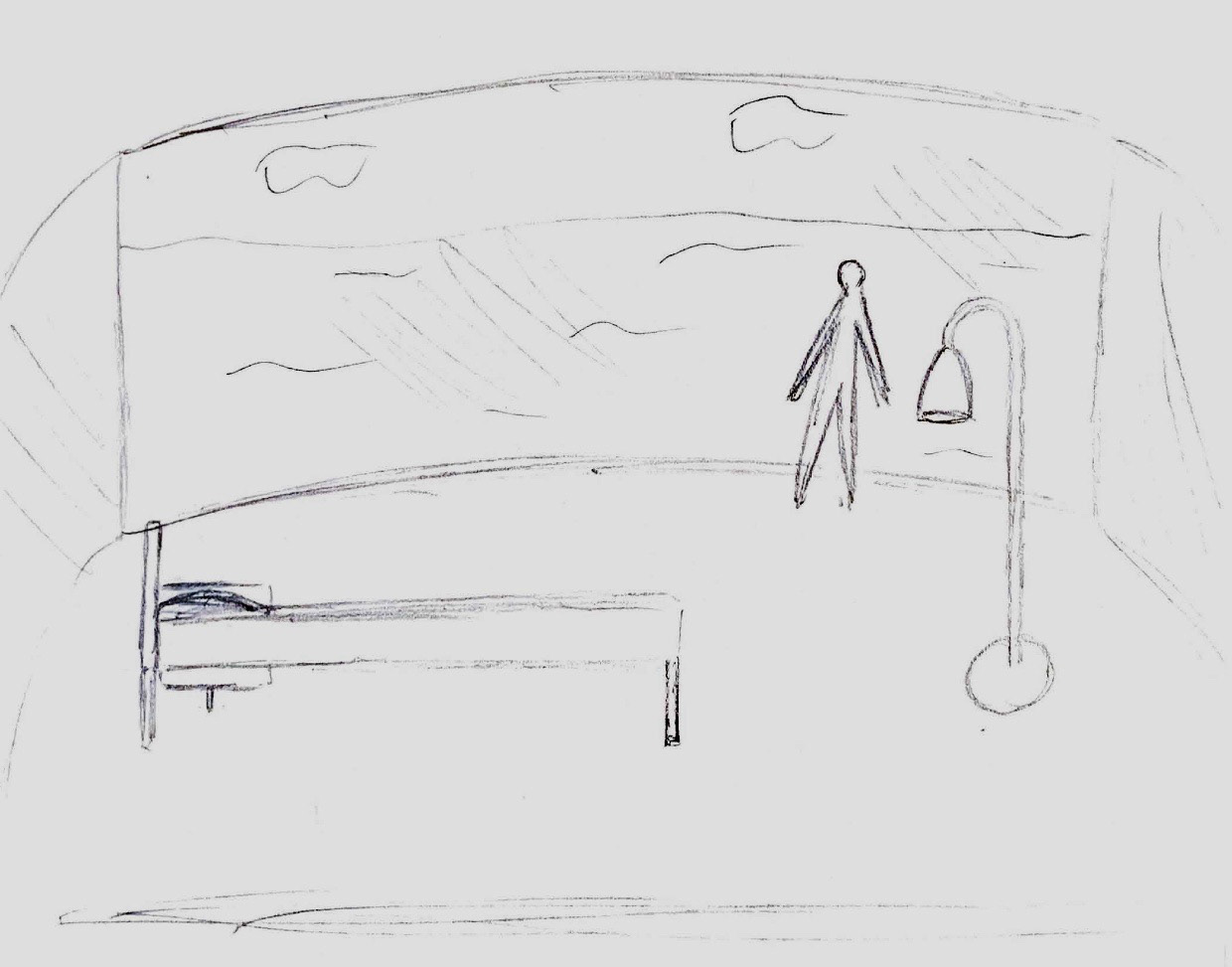

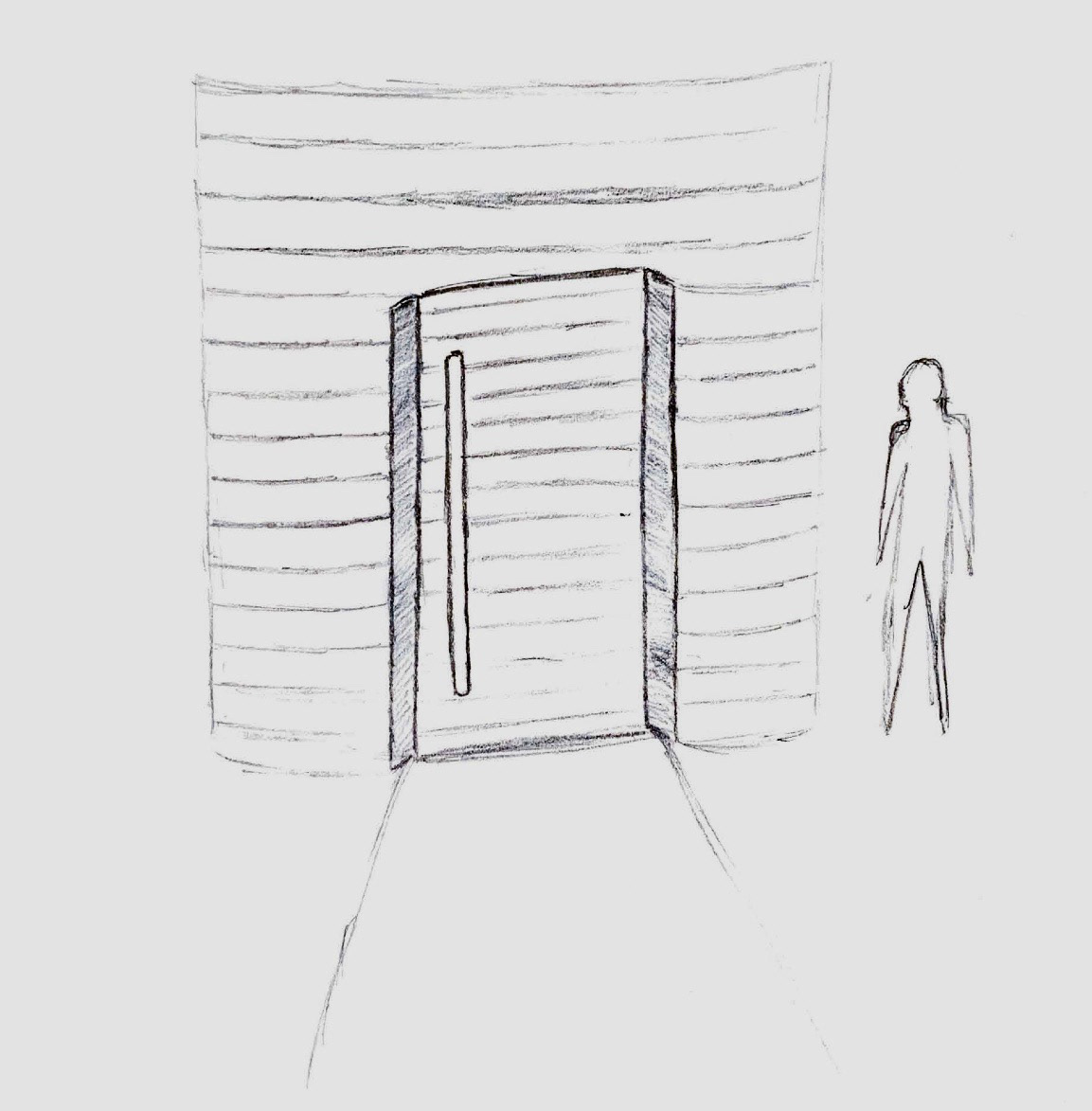
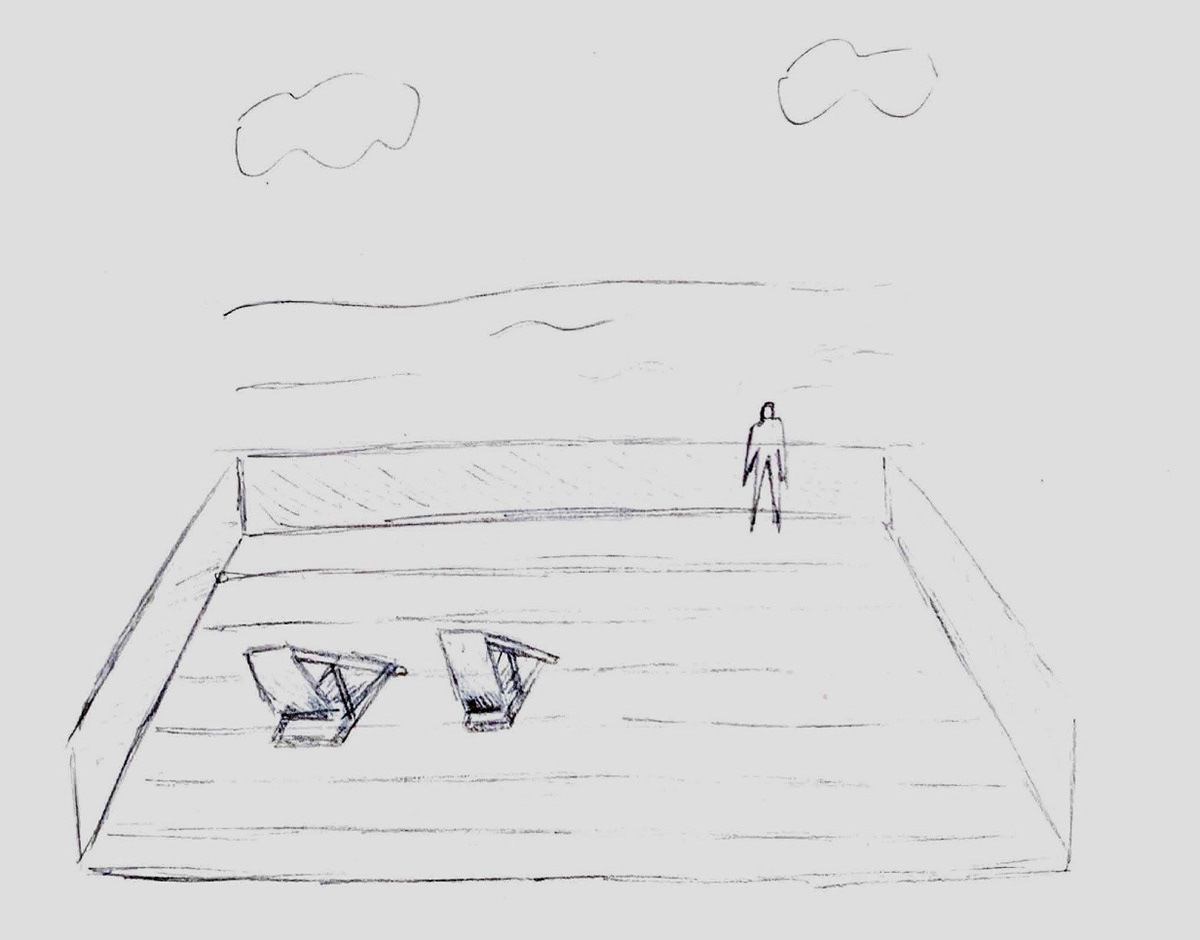

Perspective sketches:
Top left: Living room (view of the beach)
Top middle: Bedroom (view of the beach)
Top right: Living area (view of green space)
Bottom left: Entry door
Bottom middle: Deck (view of the beach)
Bottom right: View from staircase leading to the entrance and outdoor features of the villa
The second design of my villa has reduced the number of storeys to one. All the rooms for the living part of the villa is fitted into one level. This allows you and your family to interact more with each other.
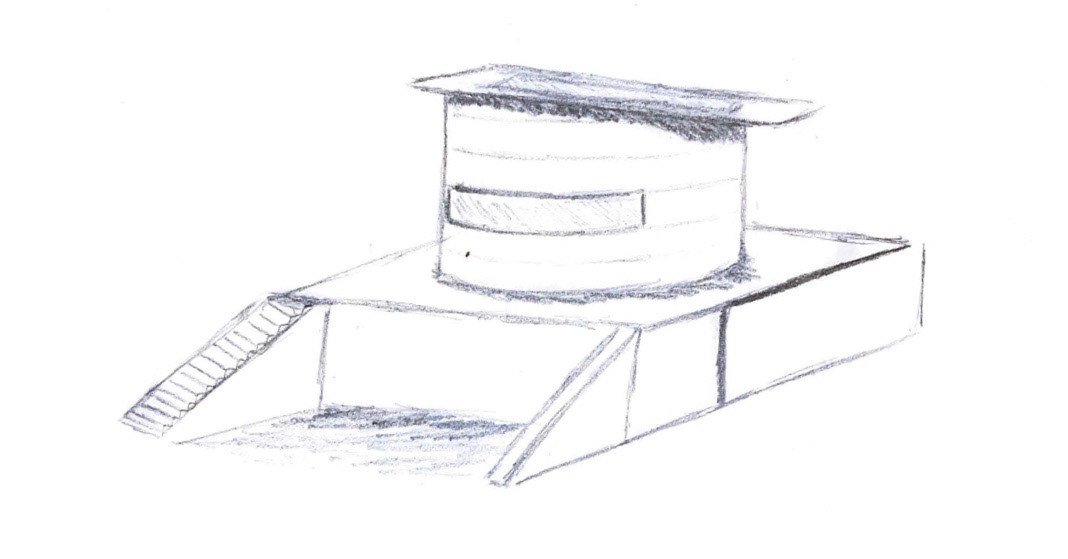
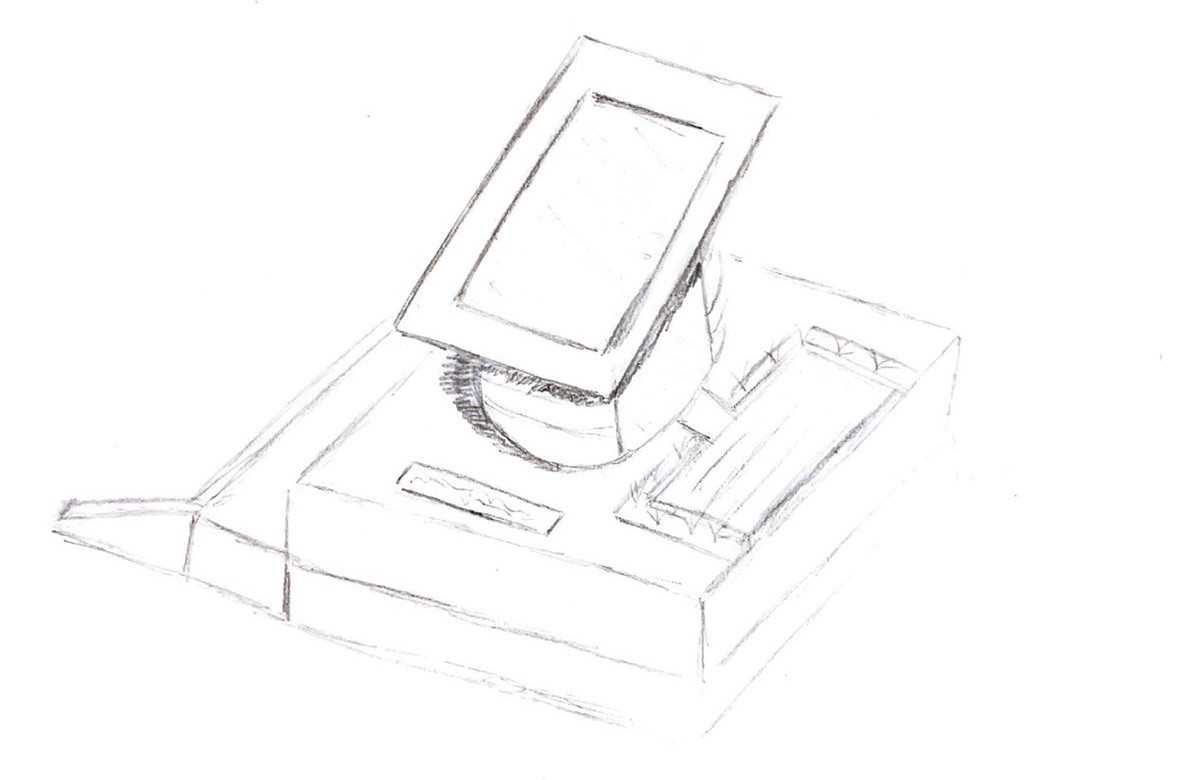
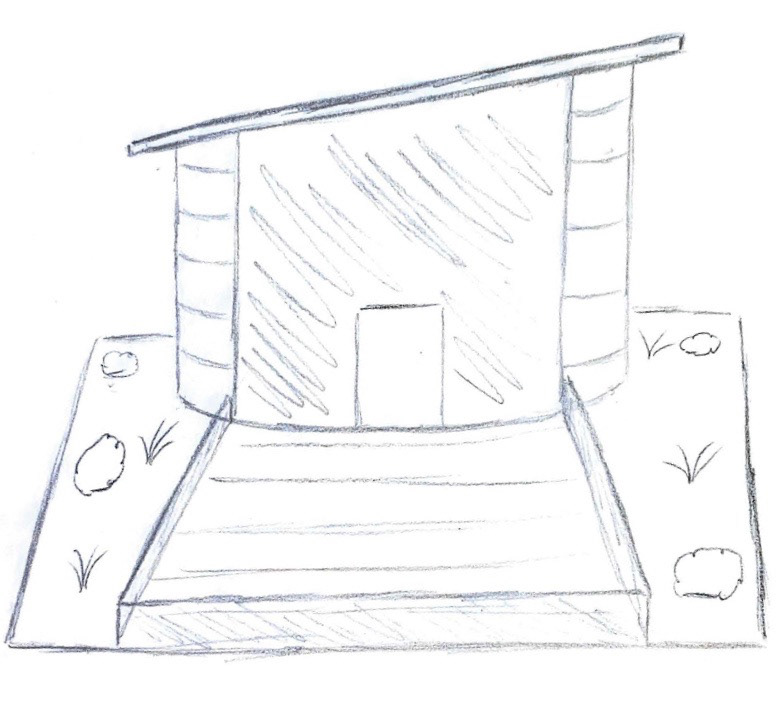


Exterior design sketches:
Top left: Front view of villa (not facing the beach)
Top right: Top and back view of villa (facing the beach)
Bottom left/middle: Back view of villa (facing the beach)
Bottom right: Front view of villa (not facing the beach)
The third design of my villa is less static and aims for a more dynamic flow. Instead of the house being placed on top of the base, it is rotated to a position that faces the garden and beach diagonally. The shape of the house is also more wavy as opposed to being completely cylindrical.
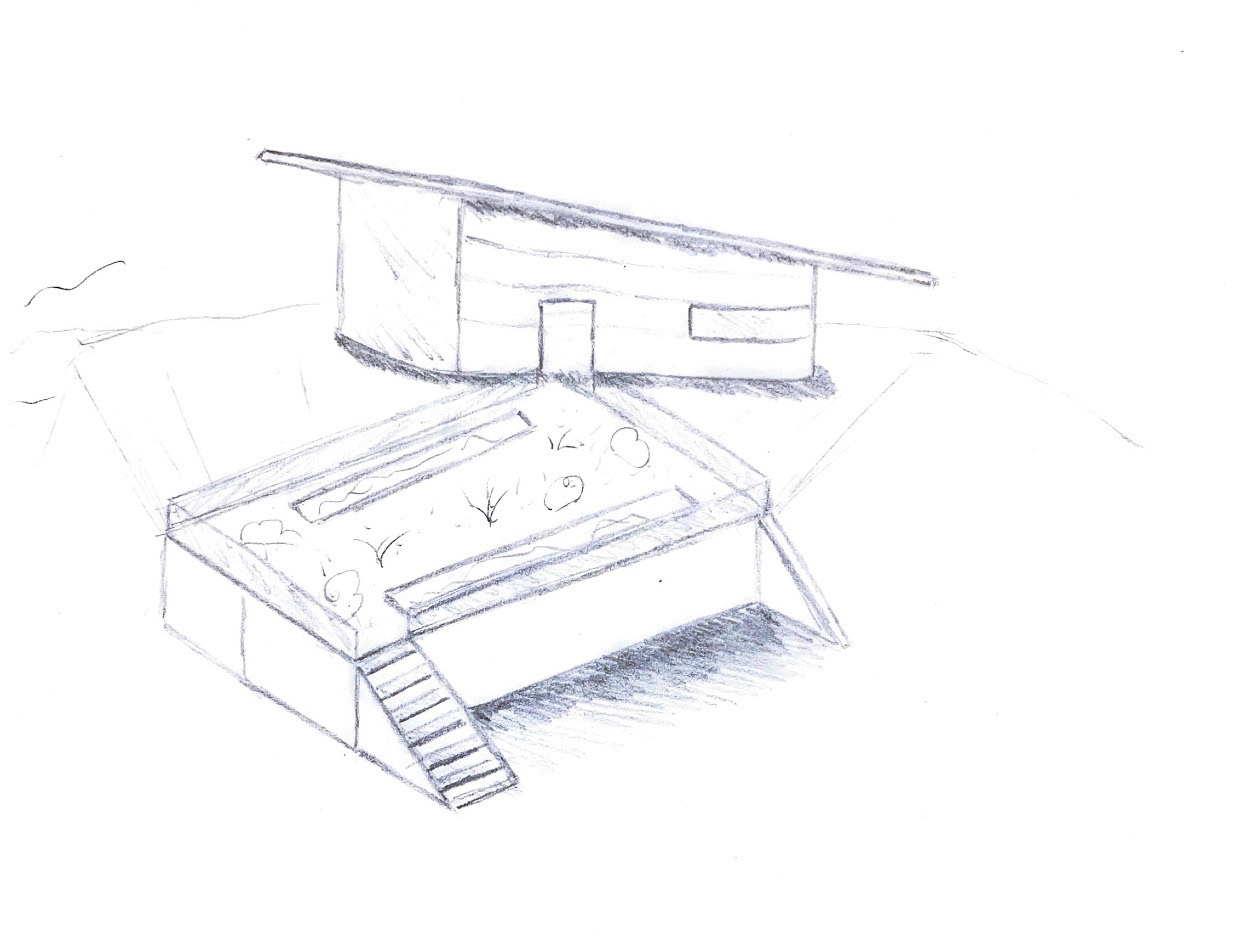
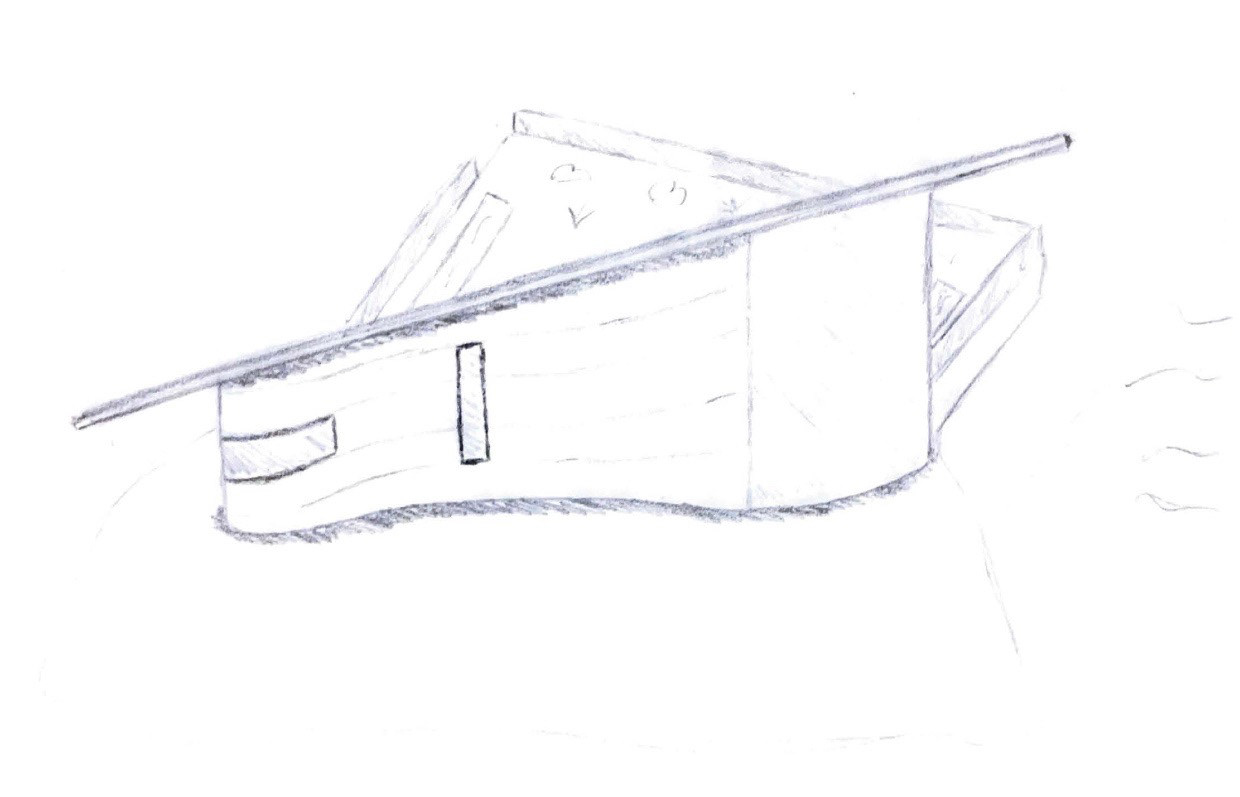
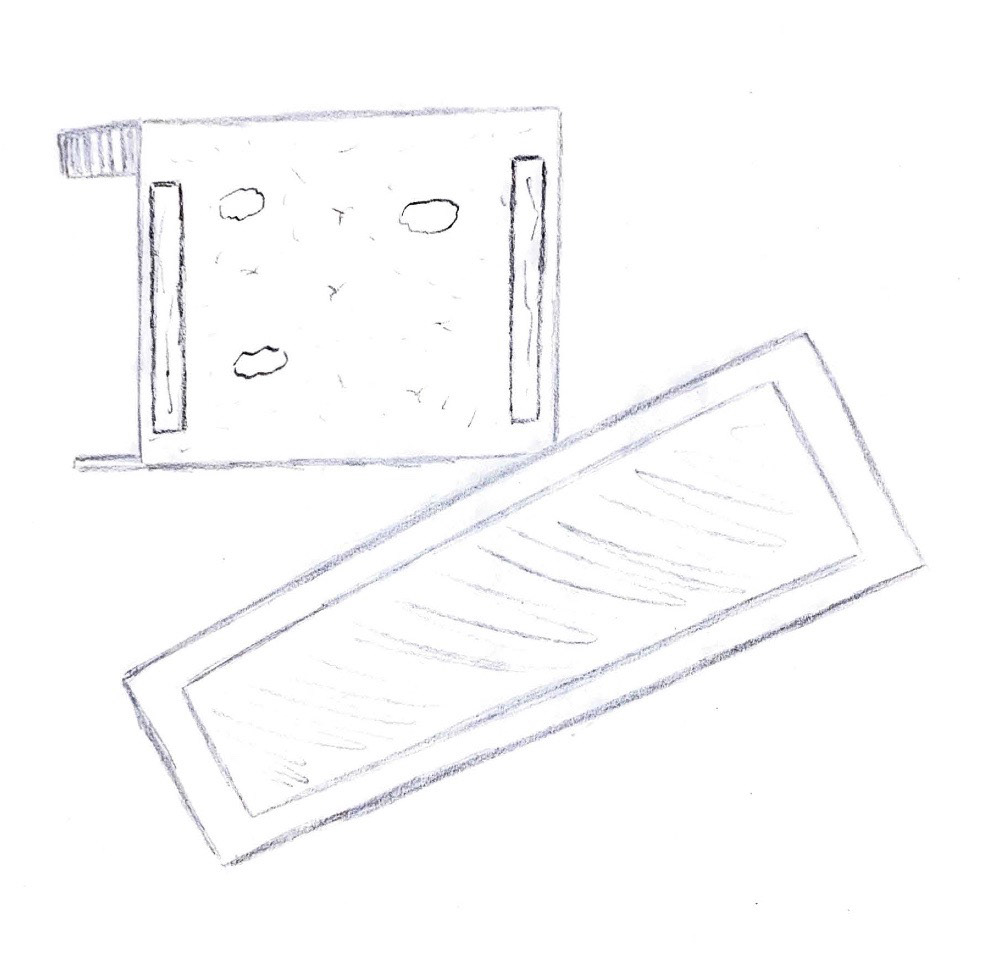
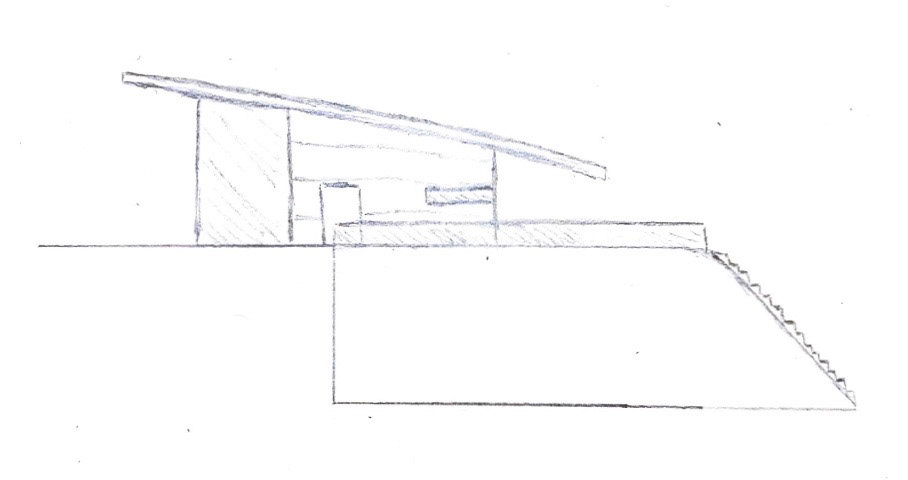
Exterior design sketches:
(From left to right): Side view of entry to villa, opposite side view of villa, top view of villa, elevation of villa
My final design follows on this dynamic flow.

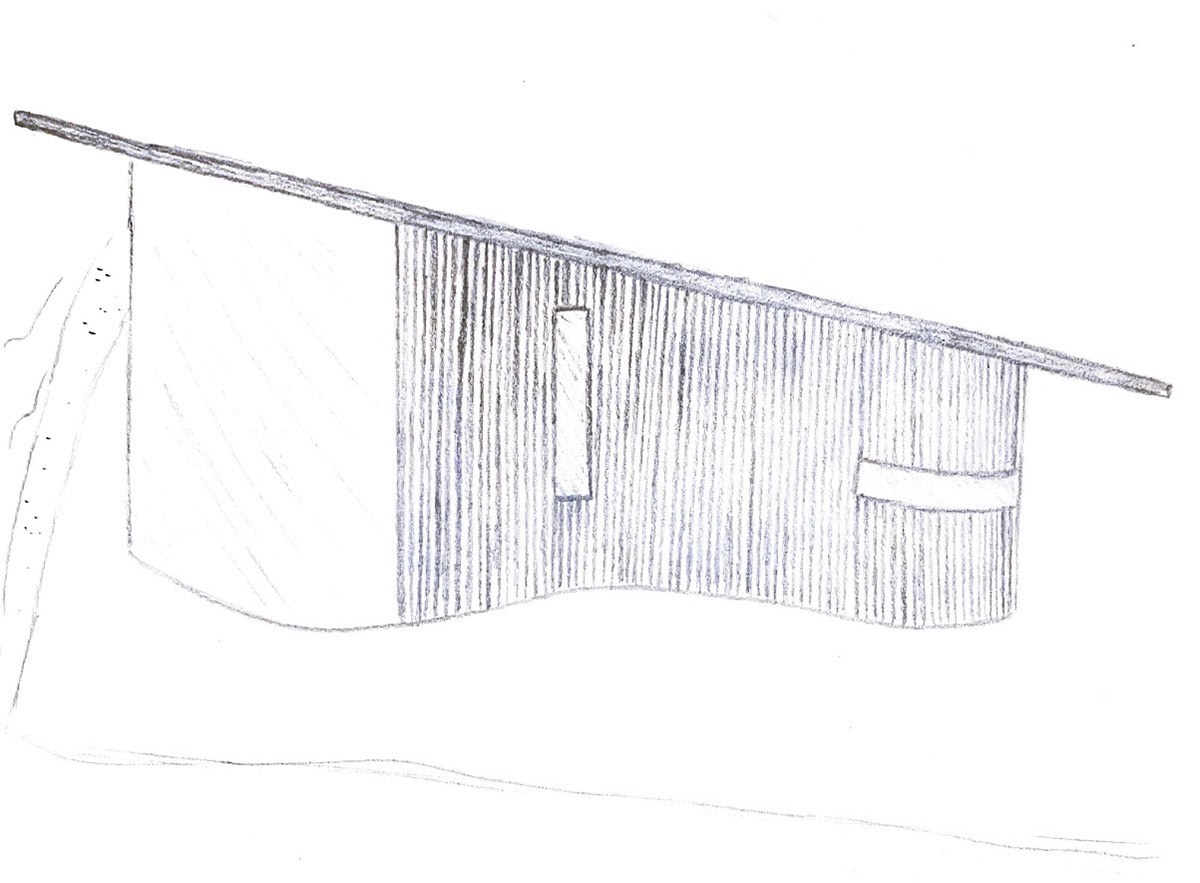

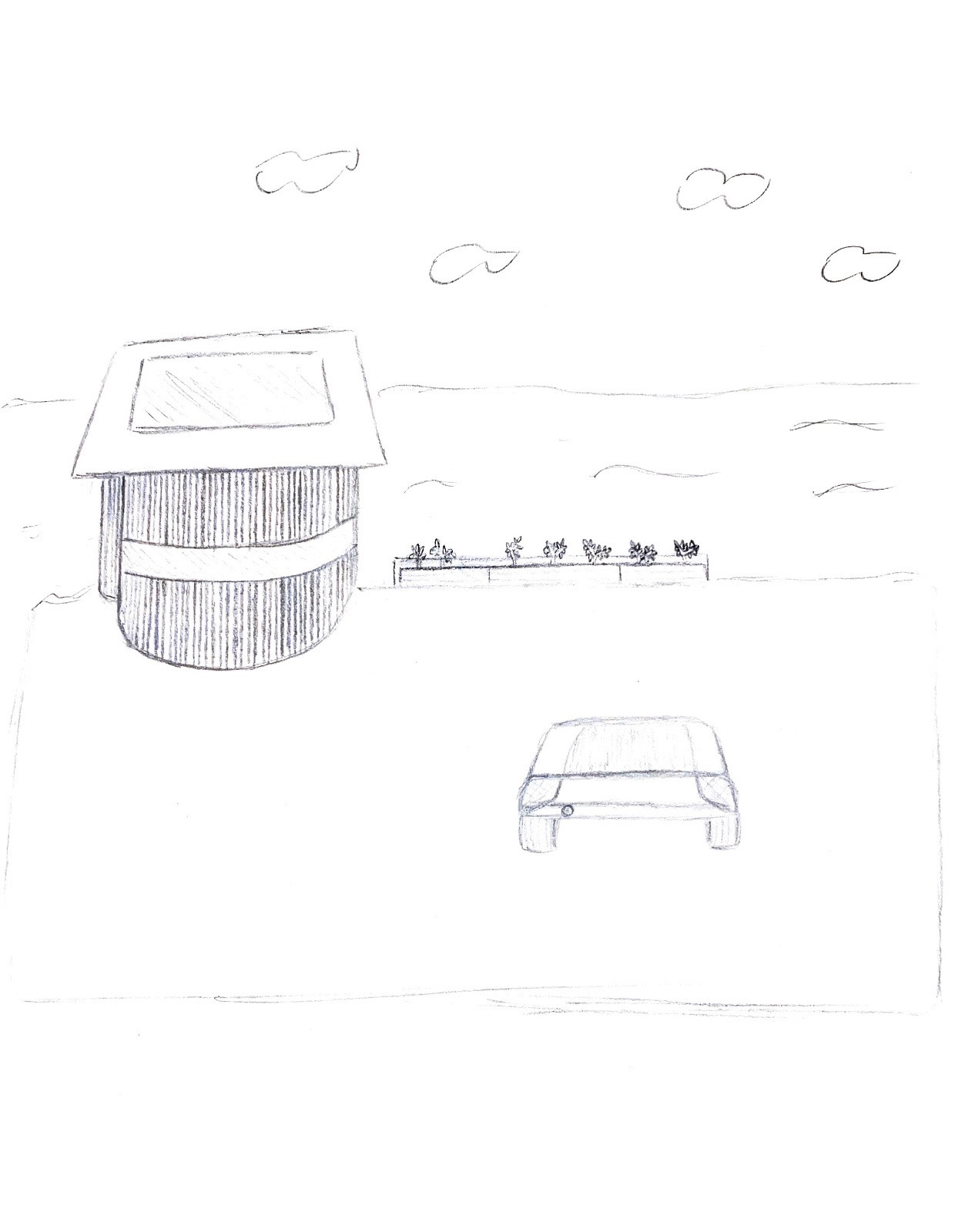
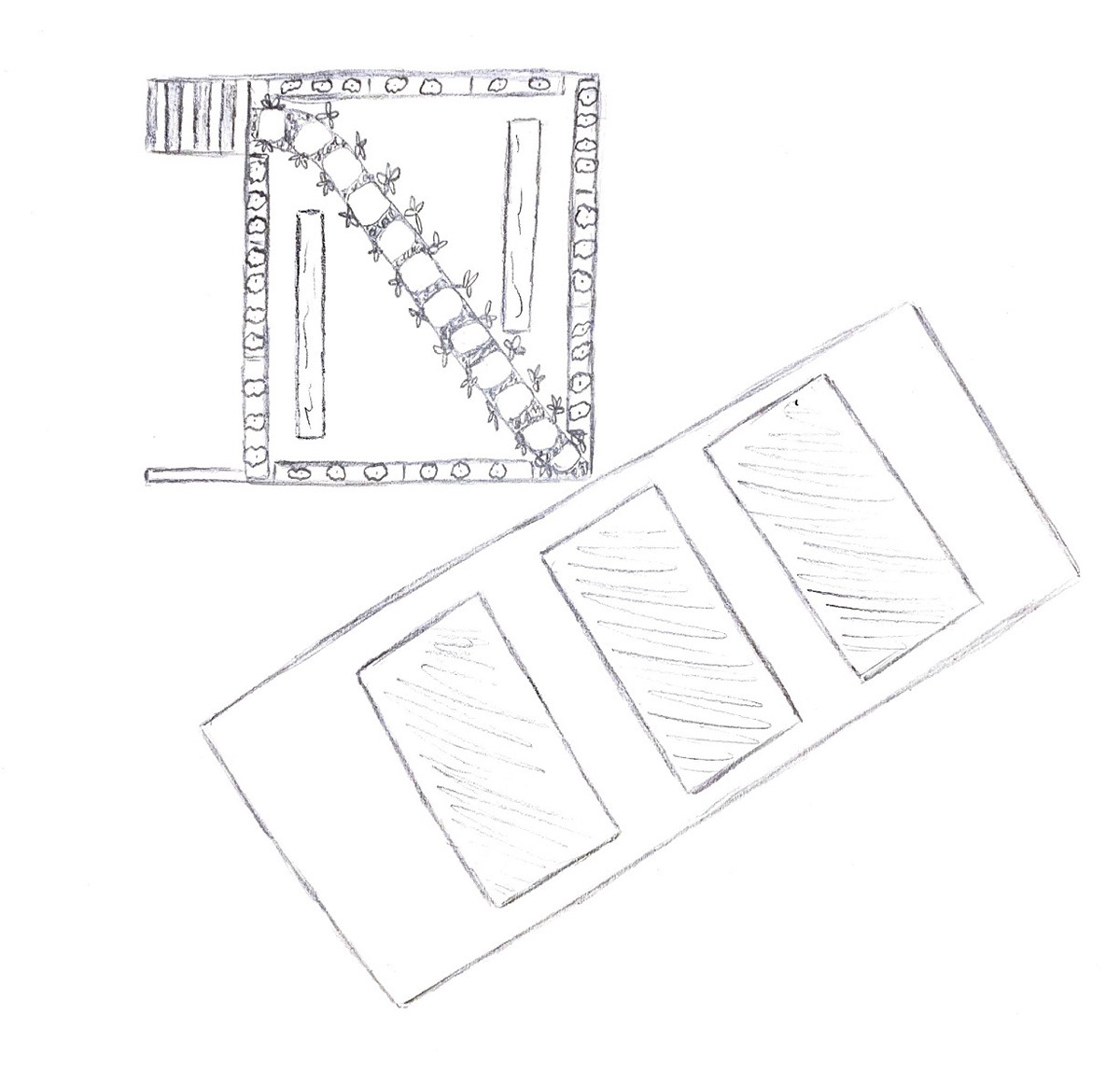

Exterior design sketches:
Top (from left to right): Side view of entry to villa (facing beach), opposite side view of villa, view of villa facing the beach, view of villa not facing the beach
Bottom left: Top view of villa
Bottom right: Elevation of villa
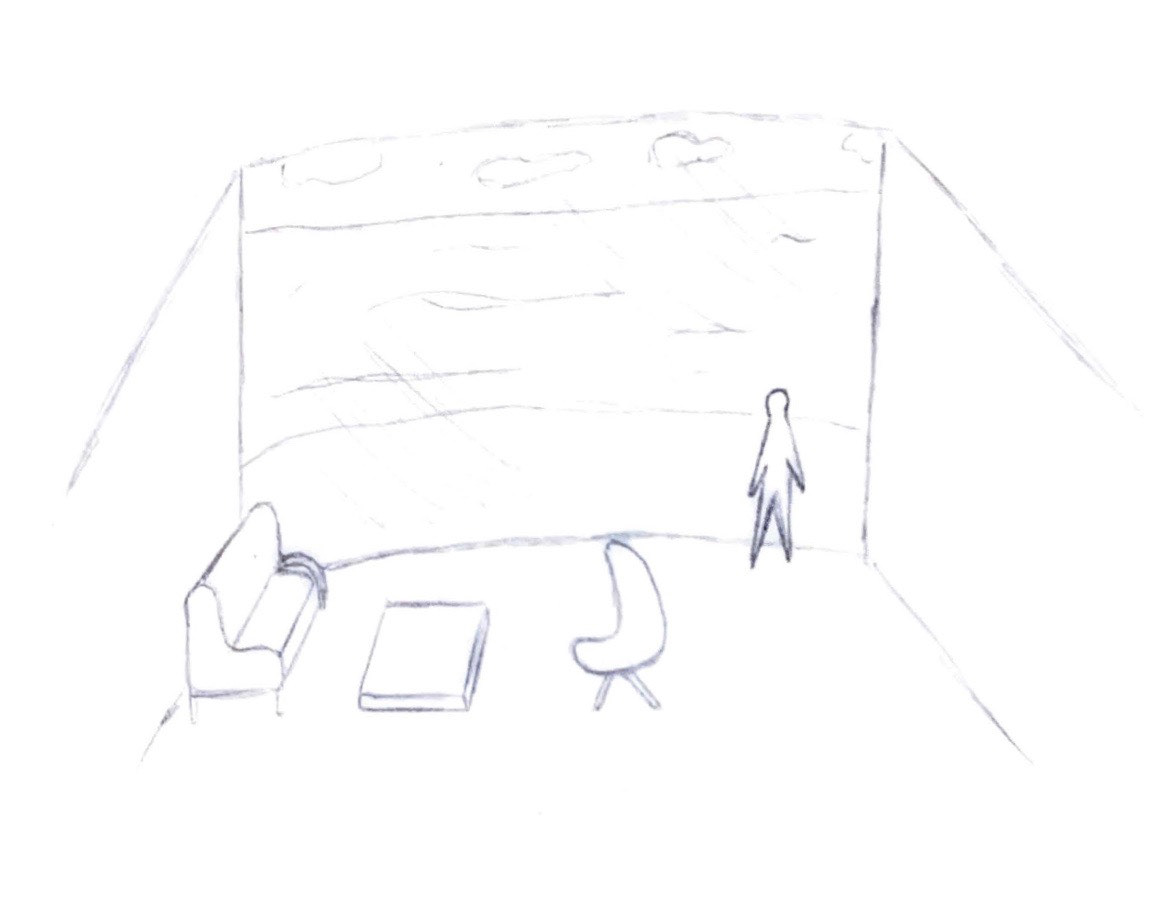



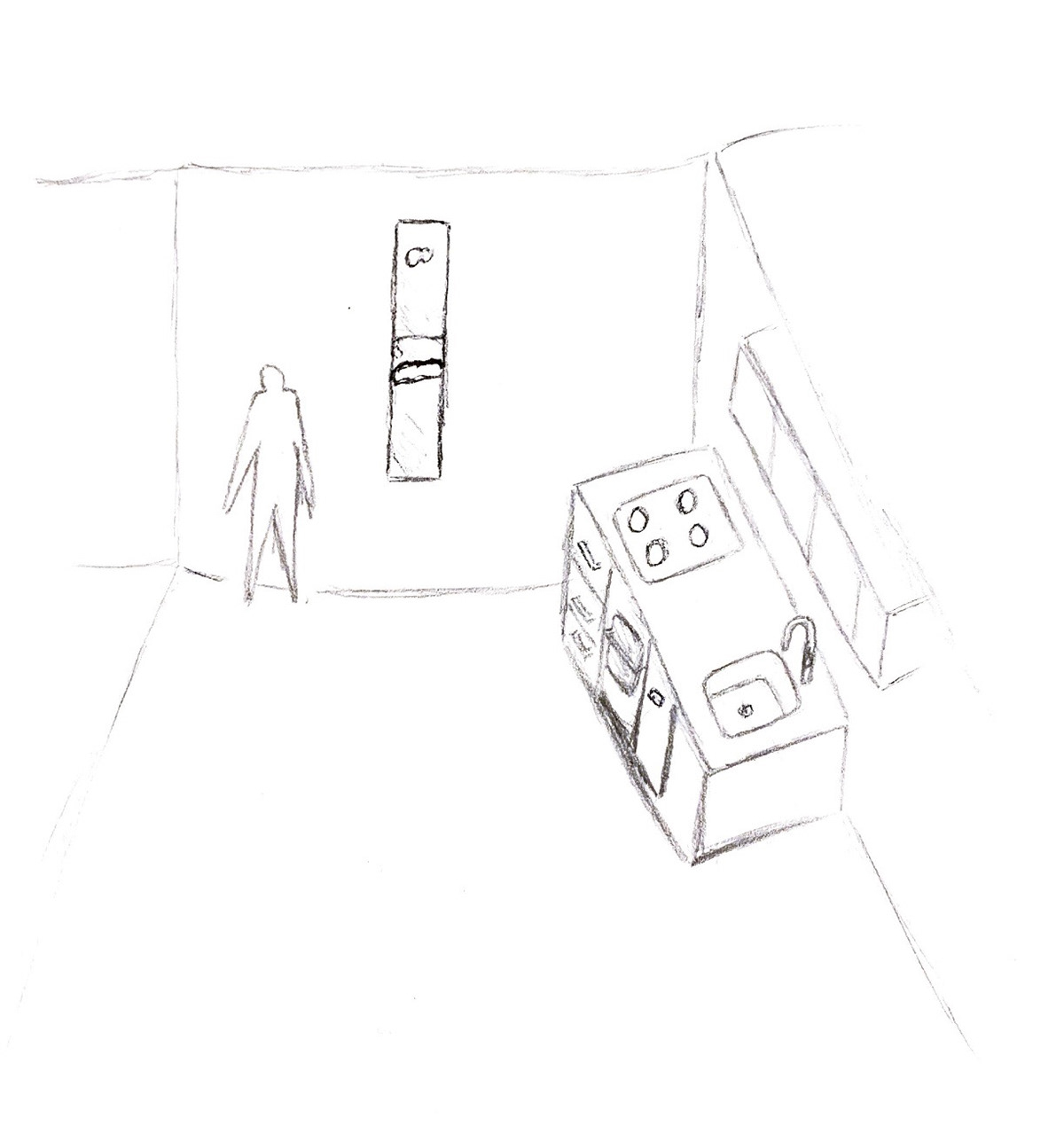
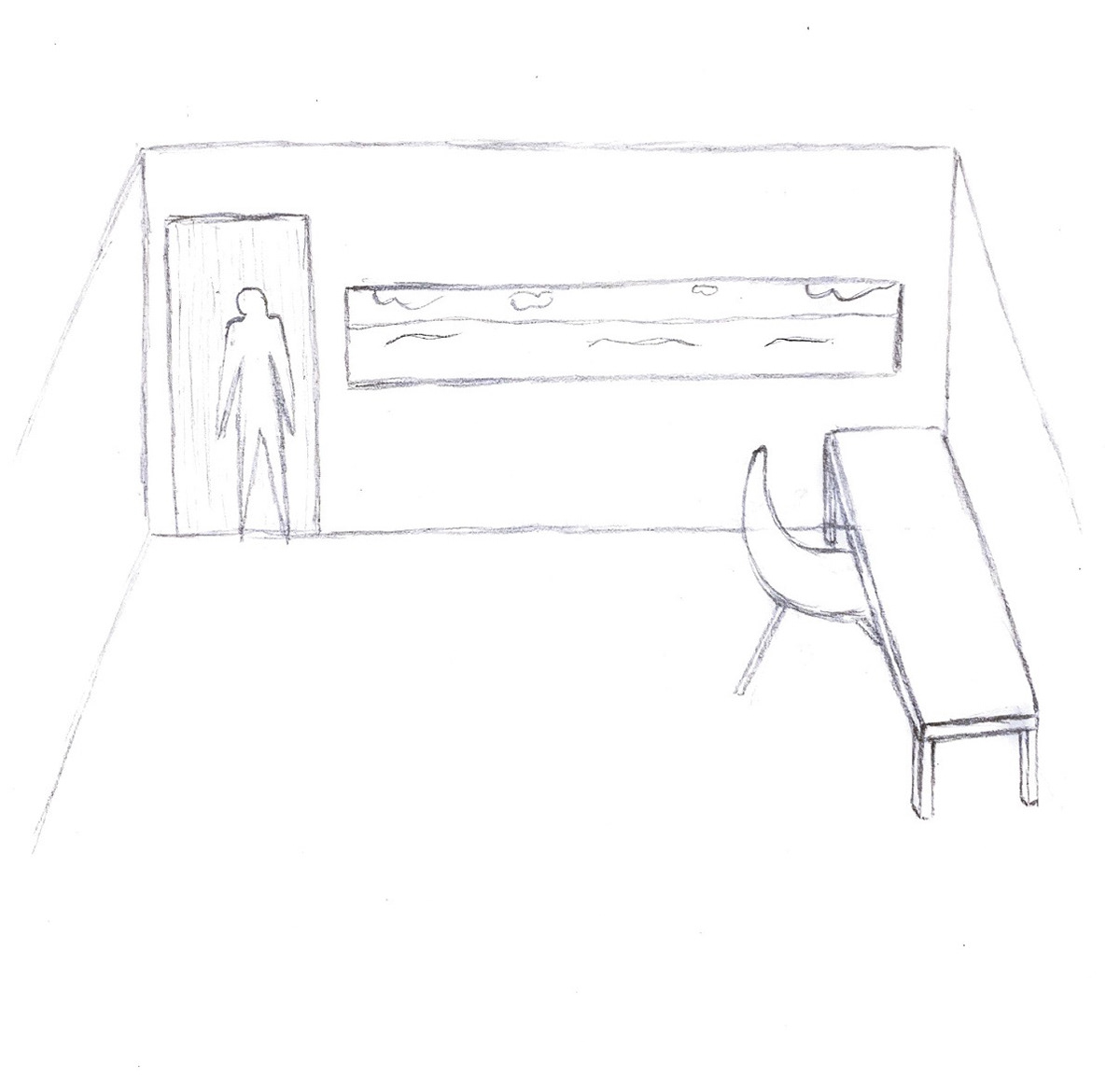
Sketches of interior spaces:
Top (from left to right): Living room (view of the beach), bedroom 1 (view of the beach), bedroom 2 (view of the beach)
Bottom: (from left to right): Meeting room (view of green space), kitchen (view of green space), workroom (view of ocean)
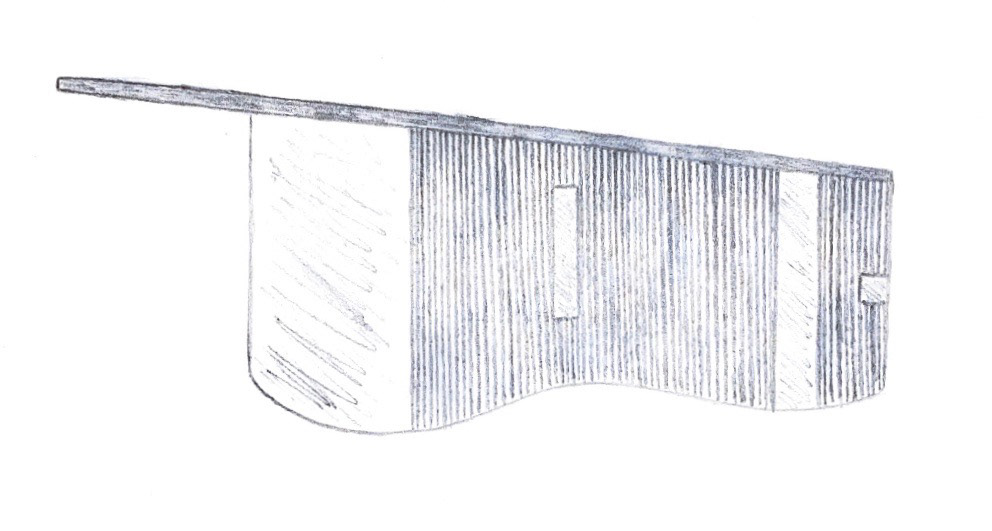
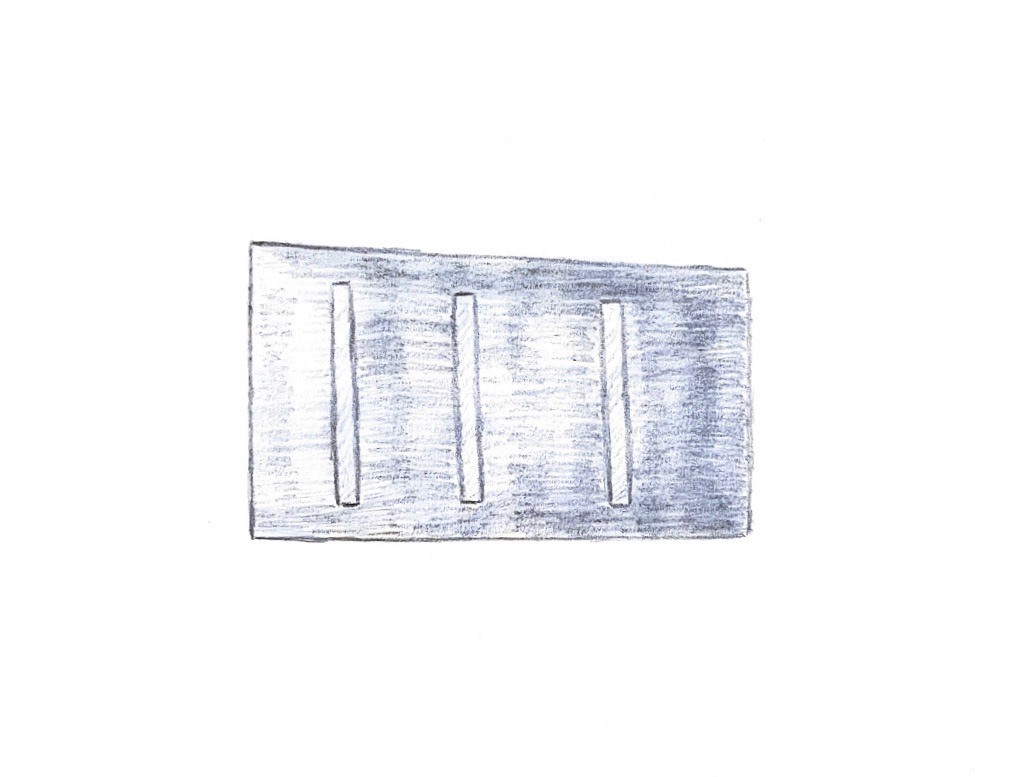
Final design adjustments:
Left: Elevation of house. Vertical window added (gives a view point from the entrance) on the exterior of one side of the house, the roof has also been extended at the front and stopped at the end of the house.
Right: Top view of roof. Skylights made thinner (following the theme of strips of windows as found on the majority of the house)
Sun path
STORYBOARD
I see that you admire the myth of Dionysus, and therefore I wanted to represent this story through the design and layout of the villa. In Greek mythology, Dionysus was the god of wine, grape cultivation, fertility, chaos as well as otherness. To incorporate this story into the architecture, I will include wine cellars or storage to represent wine; large windows to allow plenty of sunlight and views of the ocean, representing grape cultivation and how heat ripens the fruit and water keeps it alive. The garden full of fresh vegetables, fruit and herbs can represent fertility. While chaos and otherness can be represented through the villa’s overall design and shape, especially with it’s slanted roof and contrasting base and living area layouts. In addition, in relation to cosmos, you want the villa to be shaped by the four elements. Therefore I propose this: earth is represented by the soil in the garden; air is simply the light aesthetic of the glassed-in wall and windows; water being the outdoor water features; while fire can be represented through the fireplace in the living room.

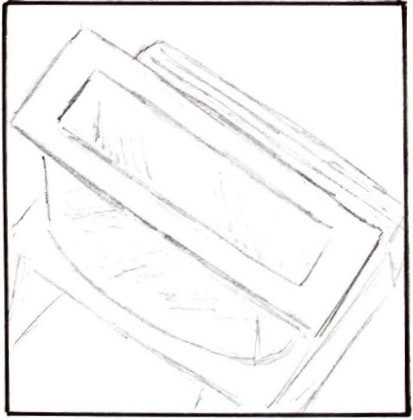
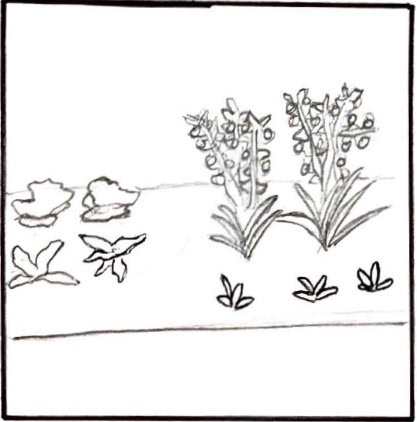
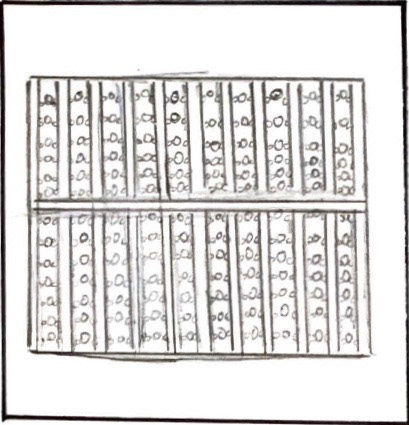
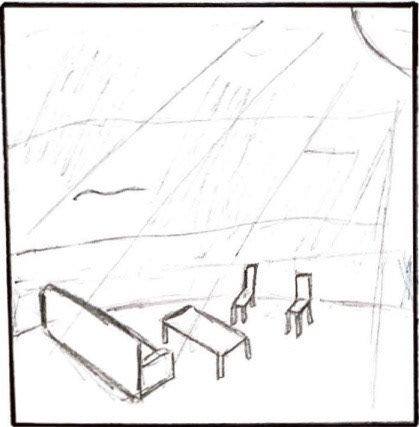
Storyboard:
(From left to right):
- Otherness: The unusual shape and layout of the villa (older design)
- Chaos: The slanted roof top (older design)
- Fertility: The garden full of fresh vegetables, fruit and herbs
- Wine: The wine cellar
- Grape cultivation: Large windows allowing plenty of sunlight and views of the ocean


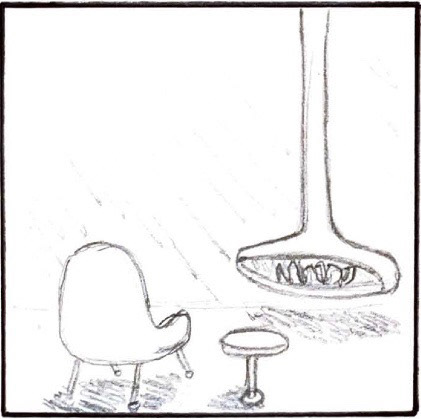

The four elements:
(From left to right):
- Earth: The soil in the garden
- Air: The light aesthetic of the window
- Fire: The fireplace
- Water: The outdoor water features (older design)
Materialisation
The materials for the villa will blend and adapt to its environment. These materials may include:
- Timber: Timber strips may be used for the exterior of the villa
- Glass: Double-glazed glass windows to withstand strong winds and block out its sound
- Stone: Pavement
- Concrete: Base (suitable material as the base will be closest to the ocean, therefore it needs to be able to withstand strong winds and erosion)
Inspiration
For the design of the villa, I was also inspired by the works of Stan Allen. These include how he designs the interiors of his houses, with a large use of white walls and windows for plenty of natural lighting. These features in the villa are particularly found in the living area of the villa, especially with its large windows framing clear views of the ocean, beach and green space. I was also inspired by the use of wood in Allen’s design of the M&M House as well as the shape of the windows. The different sized windows of the Hudson river studio capturing different view points also inspired me to incorporate it into the villa. The use of wood, as seen on the M&M House, is again on the exterior of the dynamic structure, which follows the curved shape of the structure. While the shape of the thin and long window at the end of the structure facing the road and green space follows the characteristic of strips of windows on the M&M House.
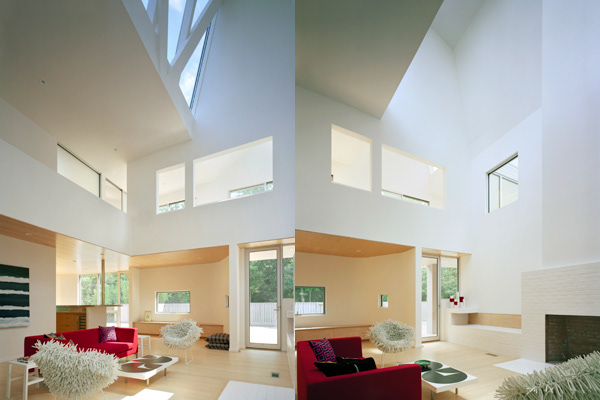
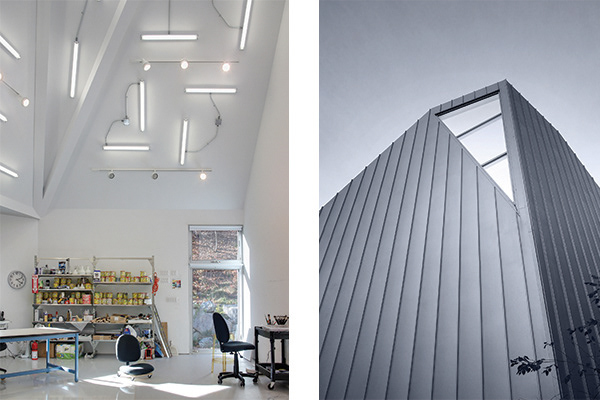


Stan Allen architecture:
Top left: The use of white walls and windows for plenty of natural lighting within the Sagaponac house (Stan Allen Architect n.d.)
Top right: The use of sharp angles, straight edges and wooden strips with the M&M House (Stan Allen Architect n.d.)
Bottom left: The different sized windows and slanted ceiling of the Hudson river studio (Stan Allen Architect n.d.)
Bottom right: The strips of windows on the M&M House (Stan Allen Architect n.d.)
SCHEDULE
BASE
TASK Duration
Site work 2 days
Foundation 4 days
Rough framing 6 days
Exterior walls 11 days
HVAC 9 days
- Install furnace 4 days
- Duct mains 5 days
- Seal ducts 2 days
- Utility connections 1 day
- Startup 1 day
Electrical 8 days
Plumbing 5 days
Drywall 4 days
Interior finishes 5 days
LIVING AREA
TASK Duration
Site work 2 days
Foundation 4 days
Rough framing 5 days
Exterior walls 14 days
Roof 7 days
HVAC 14 days
- Install furnace 7 days
- Duct mains 8 days
- Seal ducts 5 days
- Utility connections 4 days
- Startup 4 days
Electrical 12 days
Plumbing 10 days
Drywall 8 days
Interior finishes 12 days
TOTAL
BASE 67 days
LIVING AREA 116 days
BASE + LIVING AREA 183 days
REFERENCE
Randwick City Council n.d., Little Bay Beach, Sydney, viewed 19 November 2018, <https://www.randwick.nsw.gov.au/facilities-and-recreation/beaches-and-coast/beaches/little-bay-beach>.
Stan Allen Architect n.d., Hudson River Studio, New York, viewed 20 November 2018, <http://www.stanallenarchitect.com/architecture>.
Stan Allen Architect n.d., M&M House, New York, viewed 20 November 2018, <http://www.stanallenarchitect.com/architecture/MMhouse>.
Stan Allen Architect n.d., Sagaponac House, New York, viewed 20 November 2018, <http://www.stanallenarchitect.com/architecture/Sagaponac>.
Sydney's Unique Venues Association 2014, Prince Henry Centre, Sydney, viewed 19 November 2018, <http://www.suva.com.au/prince-henry-centre>.
Visit Sydney Australia 2017, Little Bay, Sydney, viewed 19 November 2018, <http://www.visitsydneyaustralia.com.au/little-bay.html>.
Vitruvius, M.P. 1914, The Ten Books on Architecture, trans. M.H. Morgan, Harvard University Press, Massachusetts.

